Know What Are The Top 5 Reasons To Upgrade To Revit Structure 2023
To facilitate more efficient concrete structure detailing, Revit 2023 includes adaptive propagation features for rebar. If you're working on a design with a lot of comparable concrete pieces, you can easily and accurately replicate form driven rebar from one concrete host to another. The newly cast bars can have a slightly different appearance than their concrete hosts. And that's where adaptive propagation really shines. CADD Centre provides Best Revit courses in Nagpur
Steel connection library examples are available in Revit 2023 to help with compliance with local building codes. These connection libraries can be modified and expanded to fit specific needs in a given area. You may now automate the design of steel connections using a library of established rules that can be easily modified to suit your needs.
Here are some of the reasons why you must absolutely upgrade to REVIT STRUCTURE 2023:-
1)The programme itself When it comes to designing, analysing, and detailing buildings, architects, engineers, and contractors all turn to Revit Structure, a Building Information Modeling (BIM) programme. You should make the effort to learn Revit Structure since it is a valuable resource for reducing costs and improving efficiency on construction projects. Without a doubt, Revit structure will remain a potent design tool in the year 2023.
2) Duct and piping systems retained on demolished elements
Learn BIM fundamentals, practise for your internship, and expand your design options. Structures that have been demolished but have had their ducts and pipes preserved for a long time, this was something that users asked for. Many of our rehabilitation project clients have asked for the ability to label the duct and pipe sections that will be removed from demolition plans with system abbreviations. However, obsolete systems had their status changed to "Undefined," meaning they could no longer be identified by their system acronym. Revit 2023 enables this functionality. Demolished air terminals and plumbing fixtures will need to have their flow values reset to zero because the system attributes have been preserved.
3) 3D CAD files can have "cutting in views" enabled if the user chooses to do so.
This isn't quite an MEP-related feature, but it's useful for many of our clients who are working on projects that require central utility and water treatment plants. On infrastructure projects, CAD-based 3D models are frequently created using tools like Autodesk Plant 3D, and these models can be linked into Revit models for further analysis. Cut Plane elevation in View Range did not influence the visibility of any CAD file objects in plan view. The CAD file can be made "cuttable" by first being imported into a family from the Generic Models section. In Revit 2023, you may safely ignore that. To adjust which elements are shown in each view depending on the Cut Plane's altitude, a new option named "Enable Cutting in Views" has been added. CADD Centre Nagpur also provides Autocad Training in Nagpur
4) Reinforced Concrete Non-bearing Partition Walls
To build walls that serve primarily to demarcate spaces rather than to sustain weight, you may now set the Structural Usage value to "non-bearing."
For precise coordination of reinforced concrete dividing walls, you can export non-bearing structural walls to IFC. This function allows for more precise quantity takeoffs, allowing for greater collaboration with contractors and fabricators.
5) An Updated Methodology for Structural Evaluation
Now that the analytical model operates independently, structural analysis workflows can be started in Revit without the need for any external data.
If you're beginning from scratch on a project, for instance, you can treat it like regular analysis software and devote all of your time to analytical modelling.
Revit's analytical elements are fully parametric, allowing you to adjust their location based on grids and levels. You may get a solid feel for Revit by attending a course that focuses on making digital drawings, 3D models, sections, and details. Both 2D and 3D perspectives will be covered, including the construction of floors, walls, windows, and doors. The knowledge you gain here can be put to use in your own academic or internship initiatives.
Knowing how to construct your design is as crucial as being able to articulate your project's design intent with certainty. Enhancing your presenting skills with elevations, renderings, and visualisations that appear like they were made by a pro can give you the assurance to proudly show off your work. Are you looking for AutoCAD Architecture Training Courses ? Then visit CADD Centre Nagpur
For any queries or details Feel free to call us on - Nandanvan- 7507111164 I Sadar-7507111145, Or Visit our website- www.caddcentrenag.in/










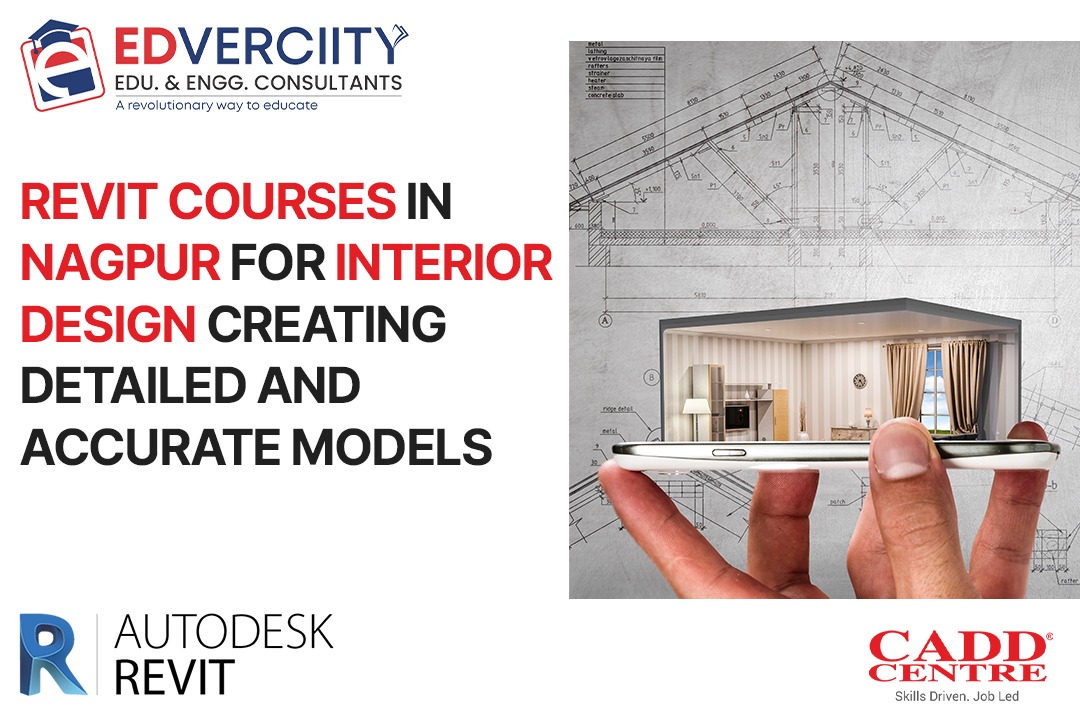

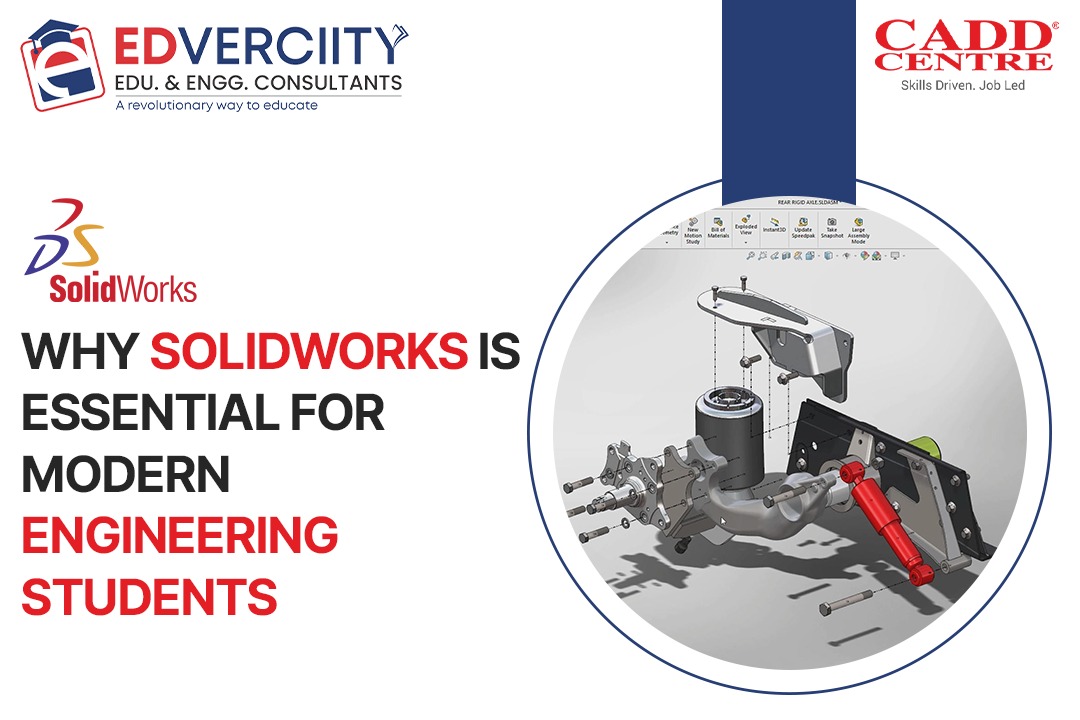















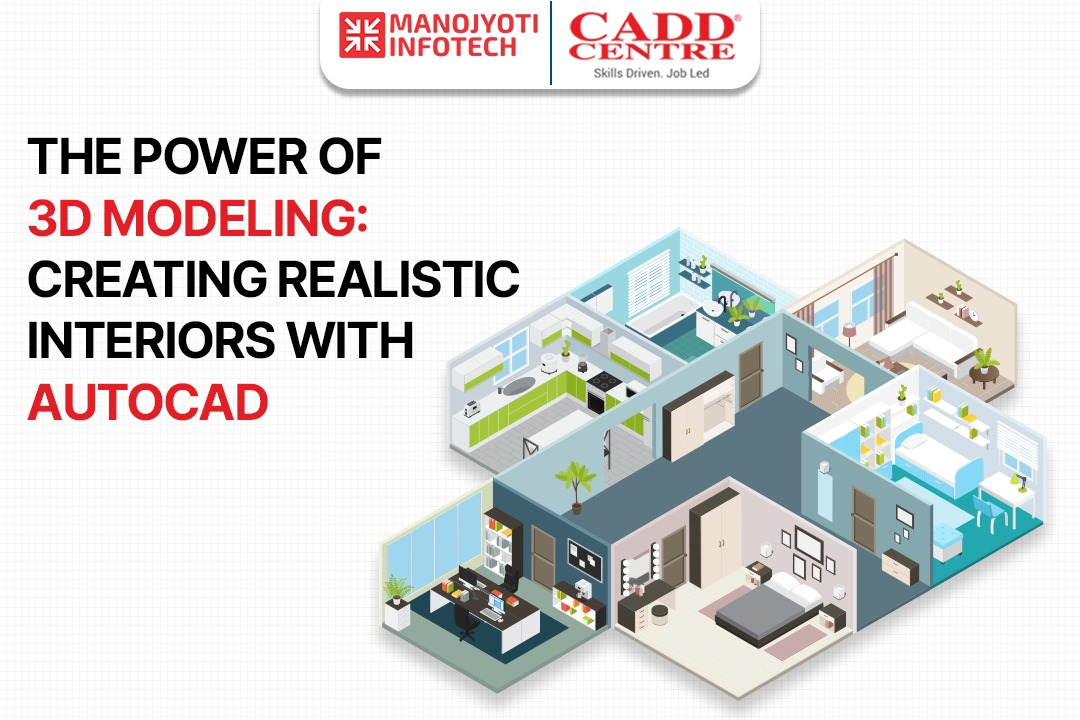
















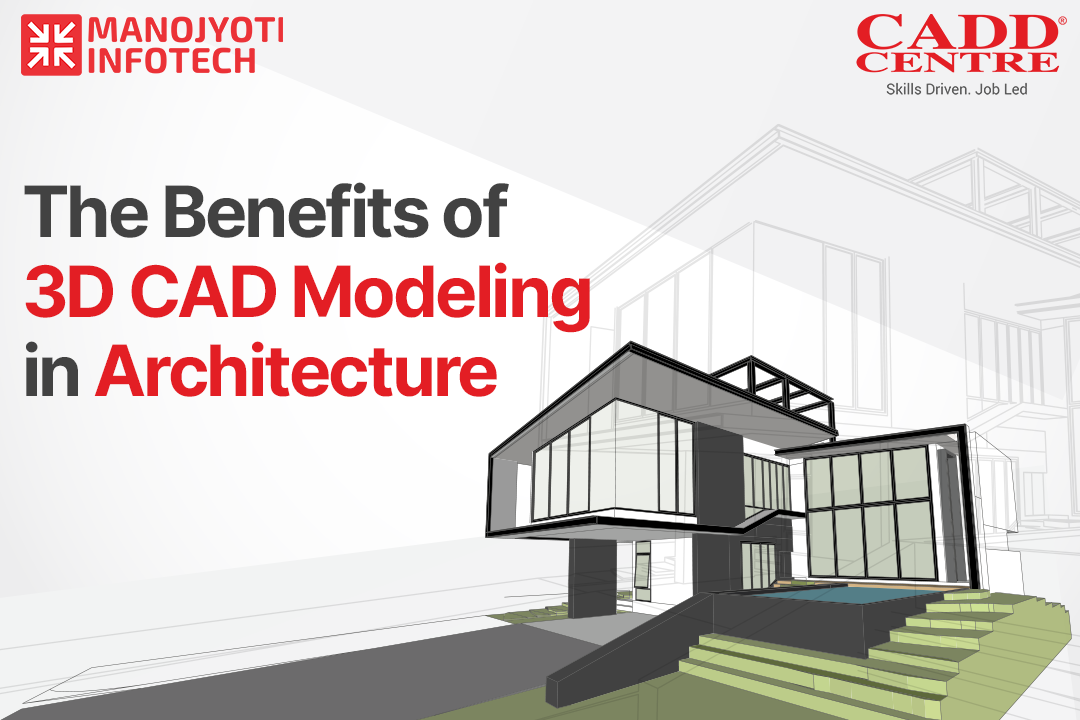














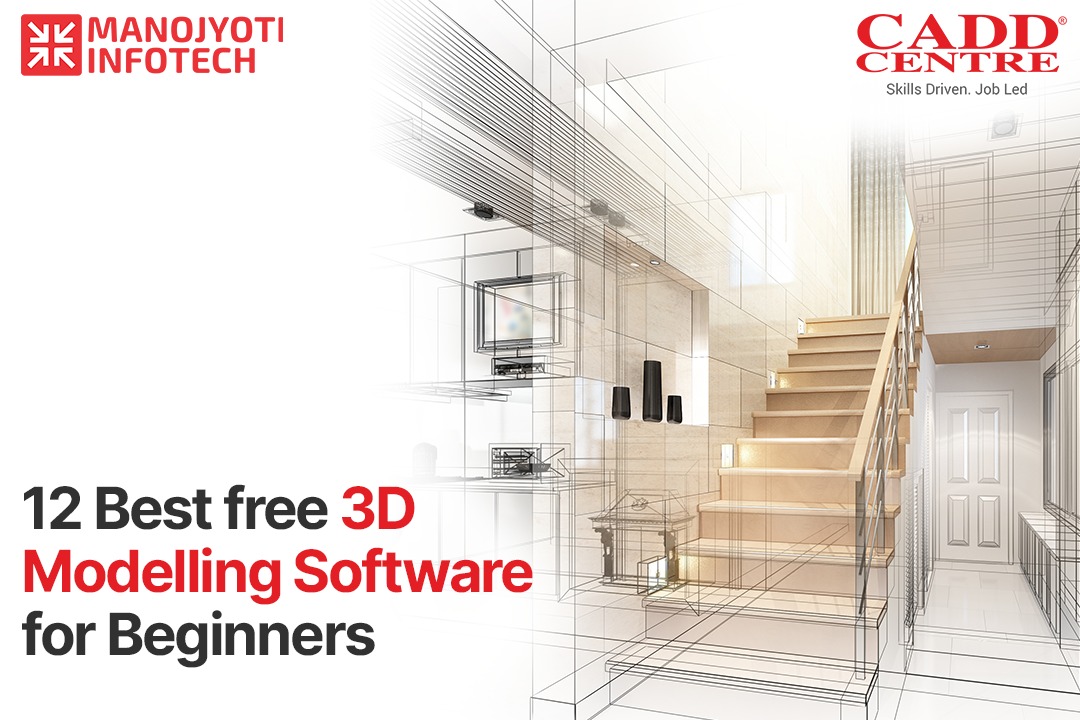




.jpeg)


