How important is AutoCAD Training for Interior Designers ?
AutoCAD is a type of drawing and sketching software tool that was developed by Autodesk Inc. and is now widely used by almost everyone involved in building-making like contractors, engineers, architects and interior designers. AutoCAD allows making a layout of physical space in both 2D and 3D models in a faster, better way than manual sketching. Our AutoCAD Training in Nagpur can help you to gain the knowledge and confidence required to work at a professional level.
To know the importance of AutoCAD training for interior designers, we will first learn what is meant by interior design.
Interior designing is learning the art and knowing the science behind enhancing the interiors of a place such as an apartment, office, shop etc. by creating more healthy and aesthetic conditions for people using that place. It is a multifaceted study that includes site inspections, space planning conceptual development, research and communication for the smooth management and execution of their designs.
If you are looking for work as an interior designer, here are some of the benefits of AutoCAD that will prove invaluable to you:
Better time management
Earlier, interior designers would complete their layout drawings by hand using a pencil and drafting paper. But the interior designers now using AutoCAD find out that it drastically cuts down the time taken to sketch layouts, thus increasing efficiency and managing time schedules better.
Earlier, before the use of AutoCAD, if a client wanted to make changes to a project, a new draft had to be made. With AutoCAD, only certain parts of the layout that requires editing can be changed much more easily without having to start all over again. In addition, the copy-paste feature of AutoCAD helps to make duplicates quicker and easier.
Quicker modifications and revisions
If there were any changes to the layout draft proposed by the client, the interior designer had to draw all over again before using AutoCAD. Since this required considerable effort, some interior designers would just rub out the older details and draw over them again, resulting many times in messy and time-consuming layouts. AutoCAD has solved this problem by having inbuilt tools which allow modifications and revisions any number of times that allow any number of revisions quickly and easily. The whole layout or part of the layout can be edited or deleted using simple commands. Previous versions of the layouts can also be saved, stored and re-used as many times as required.
Customisation and precision in layout drafts
You can customise your layout sketches and drafts according to what suits you best through Drafting Settings present in AutoCAD.
Any geometric shape like lines, circles, rectangles, grids, hatches etc. can be drawn with precision. Also with AutoCAD, you can adjust and fine-tune the size of the objects and their placement for creating accurate drawings. Also, one of the best ways to ensure that all your approximations and estimations fall correctly into place as intended while planning is by using AutoCAD.
Type Text in AutoCAD
You can type your text in single and multi-line text to give your comments and provide information about your work so that reading it makes it easier to understand the design created. To organise the labelling of each layout drawing for printing, you can insert a title block in which the time, drawing part and author’s name can be added. This helps to systematically arrange the printouts.
Scaling made easy
Scale informs us of how a particular object’s size relates to the size of the other objects present in that same space such as a room, as well as the size of the room itself. Scale can also describe the size of an object like furniture in relation to an average human figure size. Interior designers need to be able to scale and resize a design. It could mean a crucial difference between a successful project and a disastrous one. AutoCAD is equipped with several advanced features to make scaling designs user-friendly and easy. In fact, AutoCAD allows you to scale objects by reference or factor using the Scale command.
3D Operations and rendering
A 3D look can be achieved by executing different commands like Extrude and Subtract to your designs. Various 3D views, 3D templates, 3D workspaces, coordinate systems, control toolbar and visual styles are also available for experimentation in AutoCAD.
To present their ideas of interior design to their clients, interior designers can use rendering in AutoCAD. Rendering in 3D mode brings your ideas to life by adding shadows, lighting, various textures etc. With rendering, clients will know exactly how their area will appear at the end of the project. Rendered images can also be used in marketing plans as part of brochures or other advertisements.
To know more about CAD courses in Nagpur and get detailed training schedules, contact us at our CADD Centre Nagpur today.
For any queries or details Feel free to call us on - Nandanvan- 7507111164 I Sadar-7507111145, Or Visit our website- www.caddcentrenag.in/










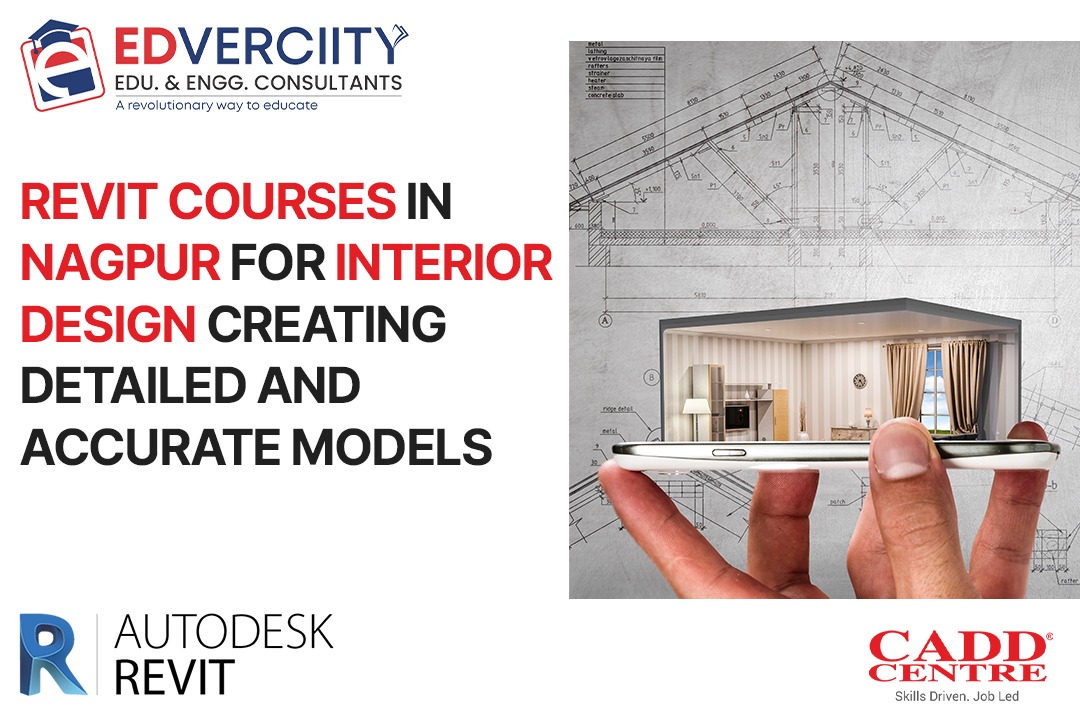














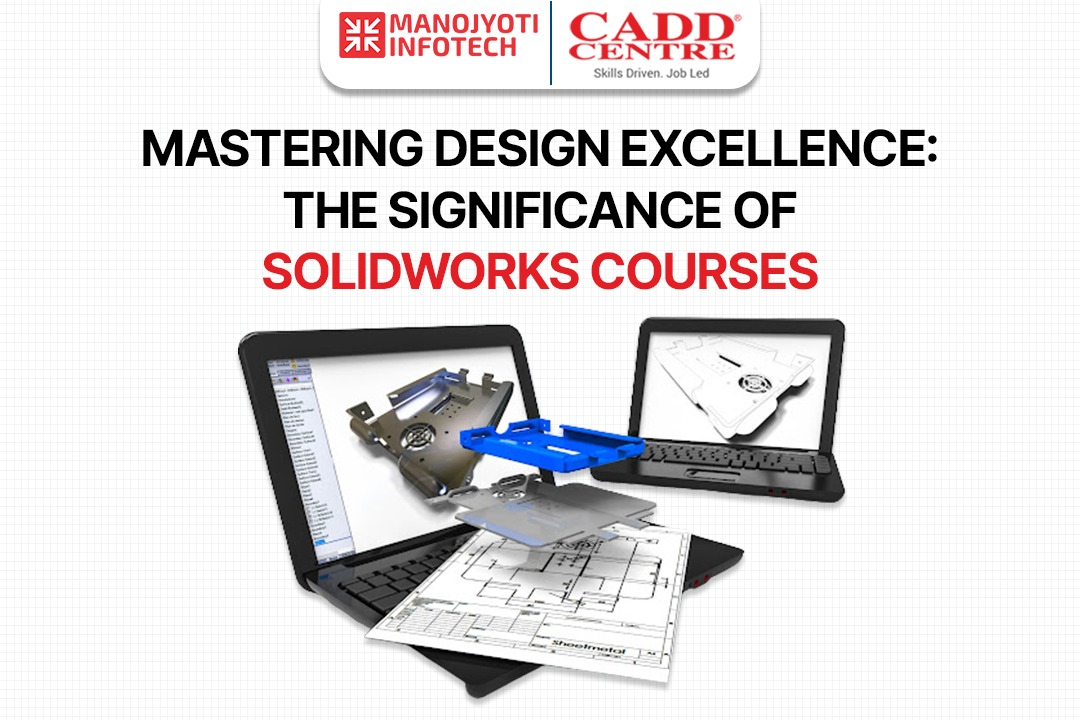


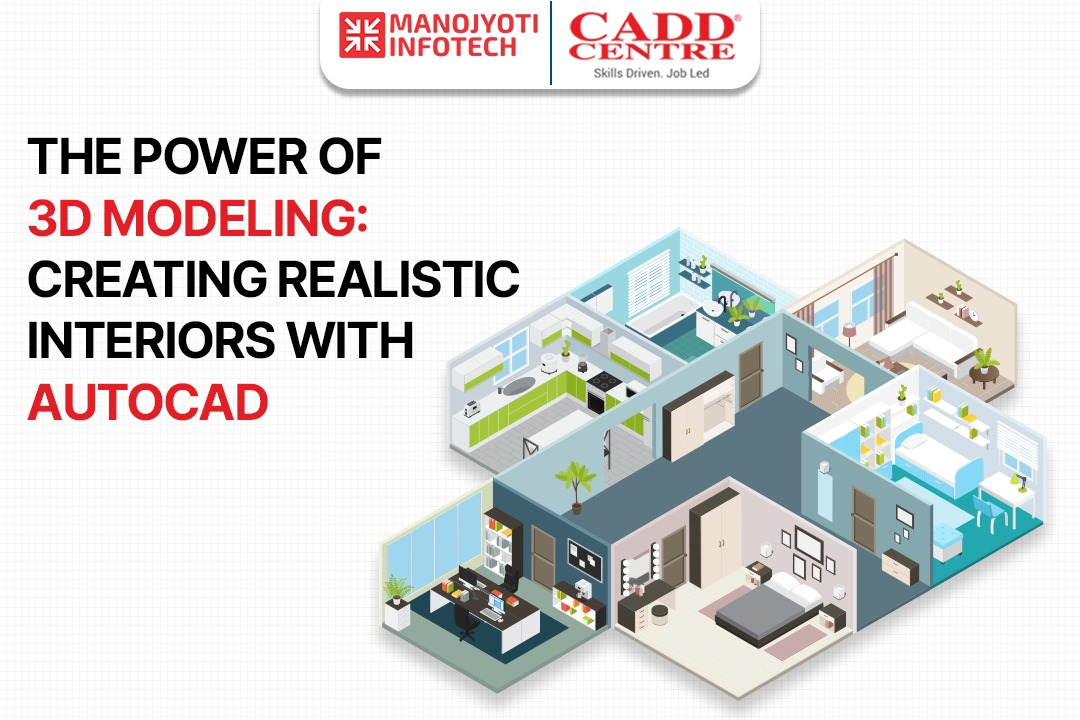


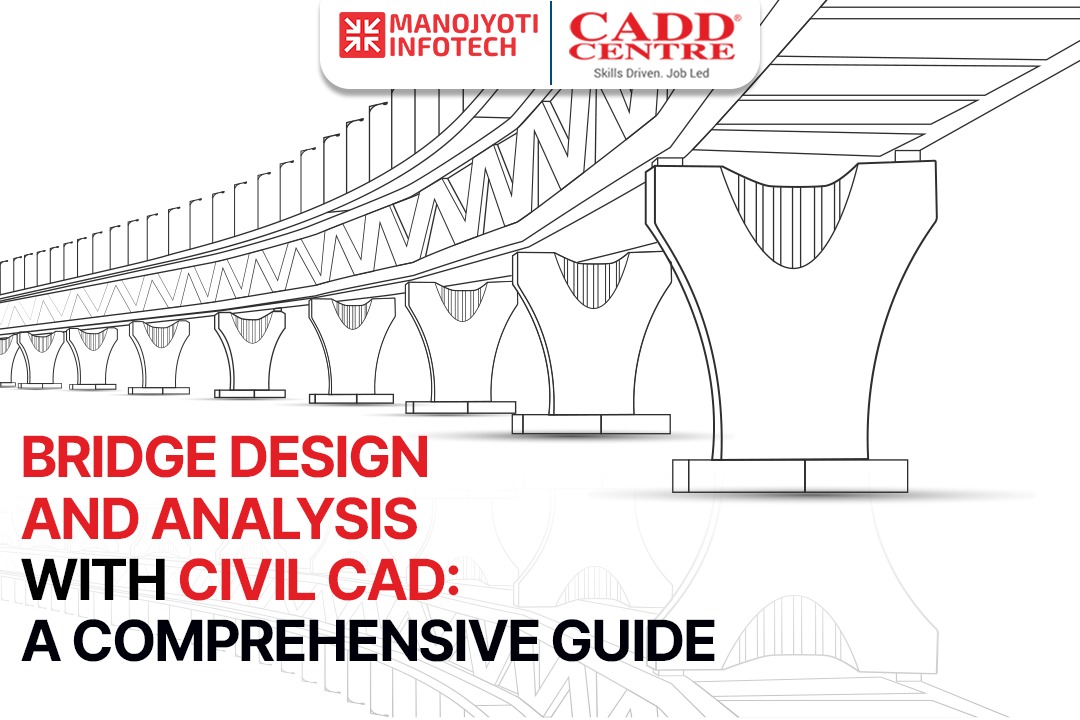

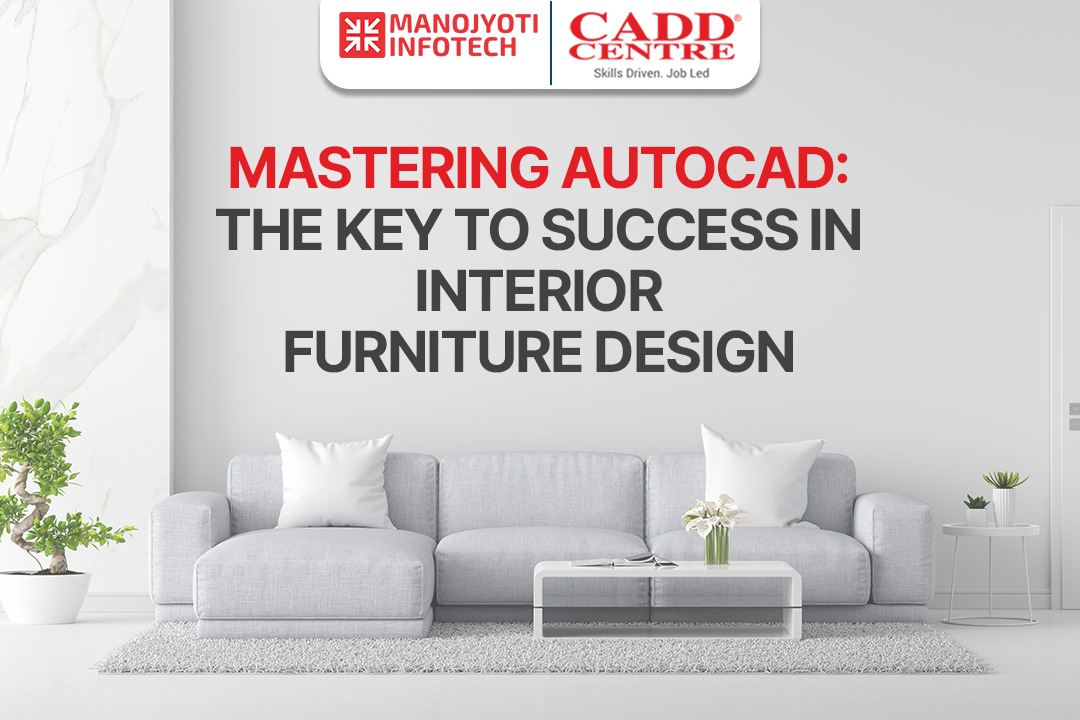










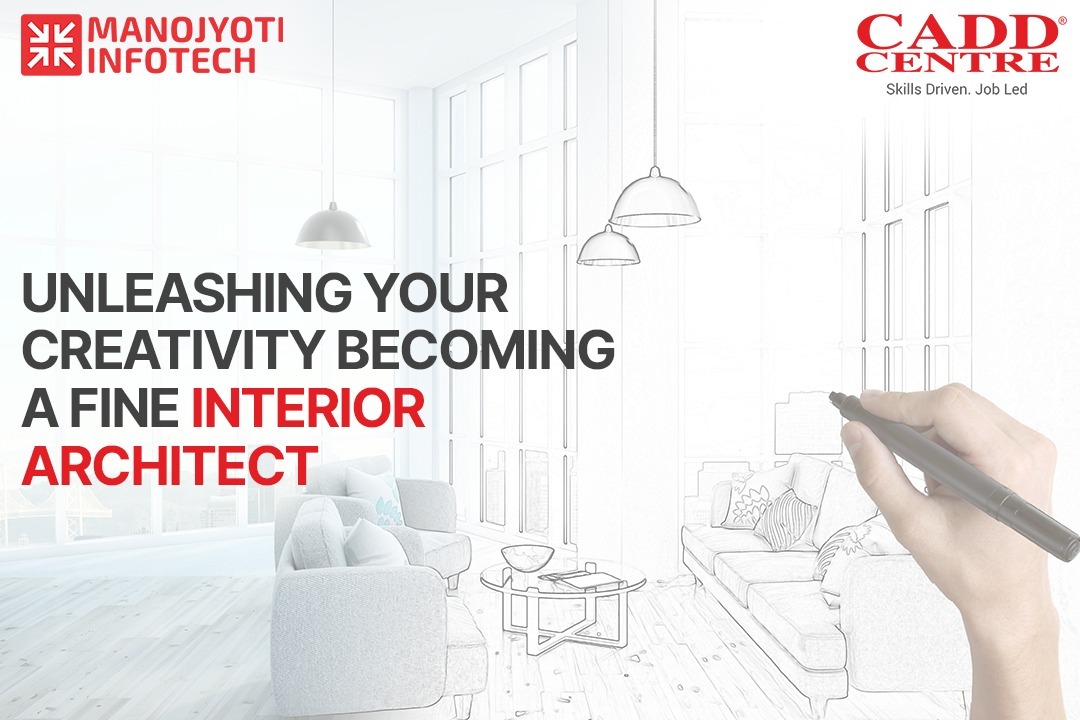
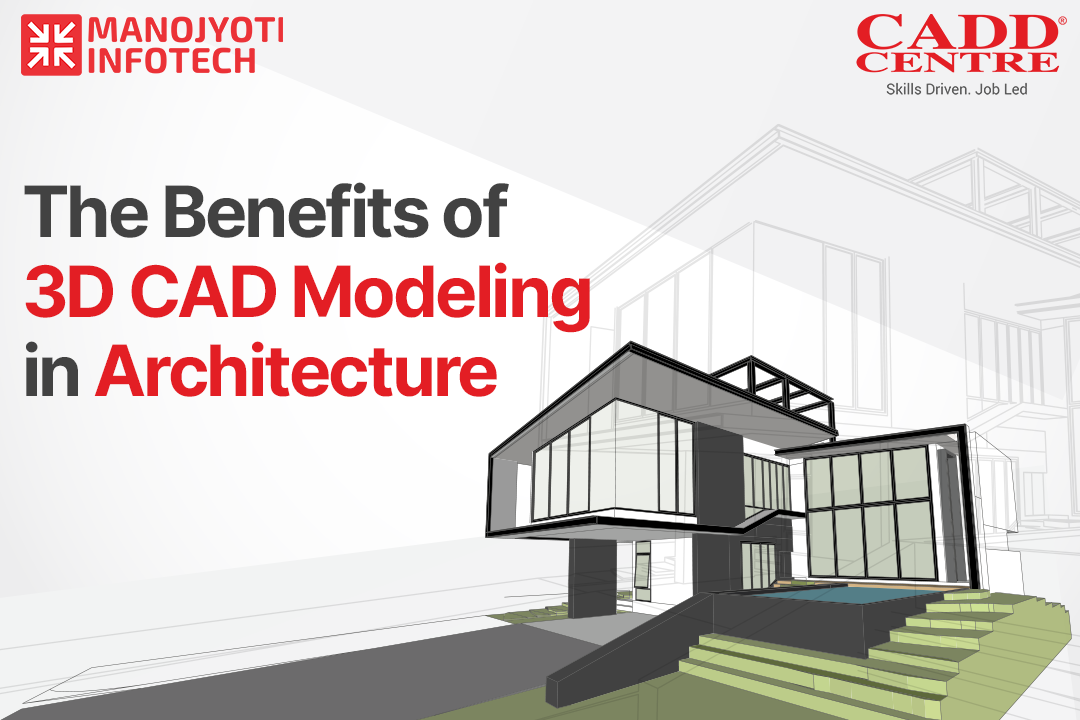






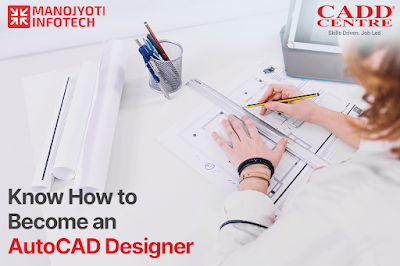



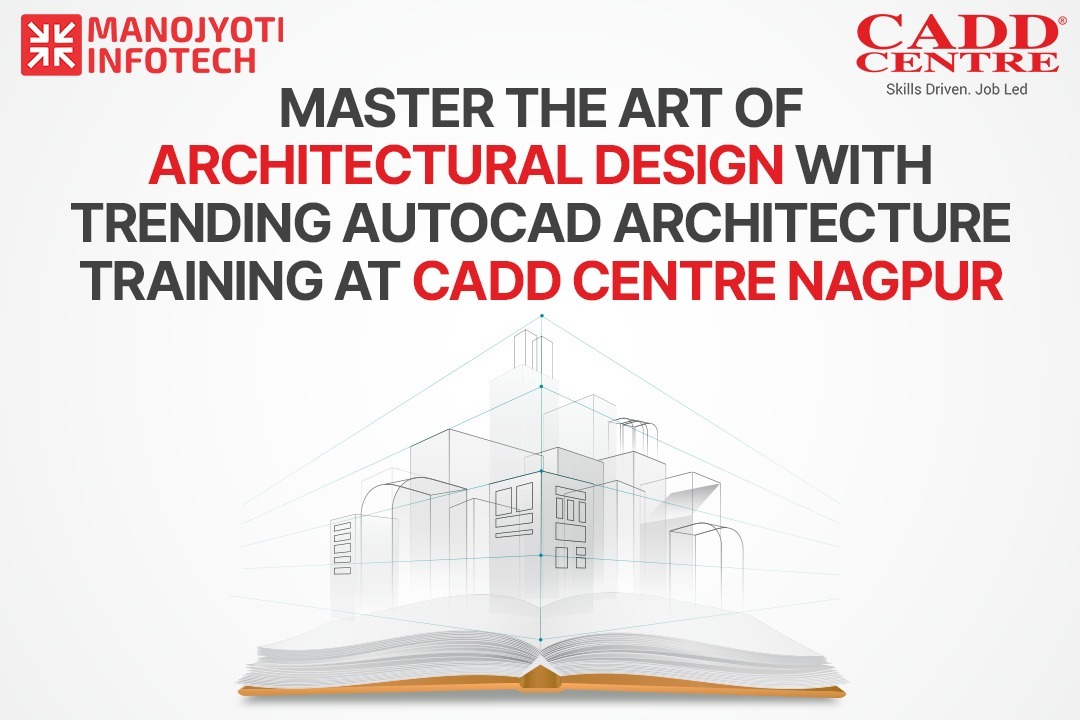
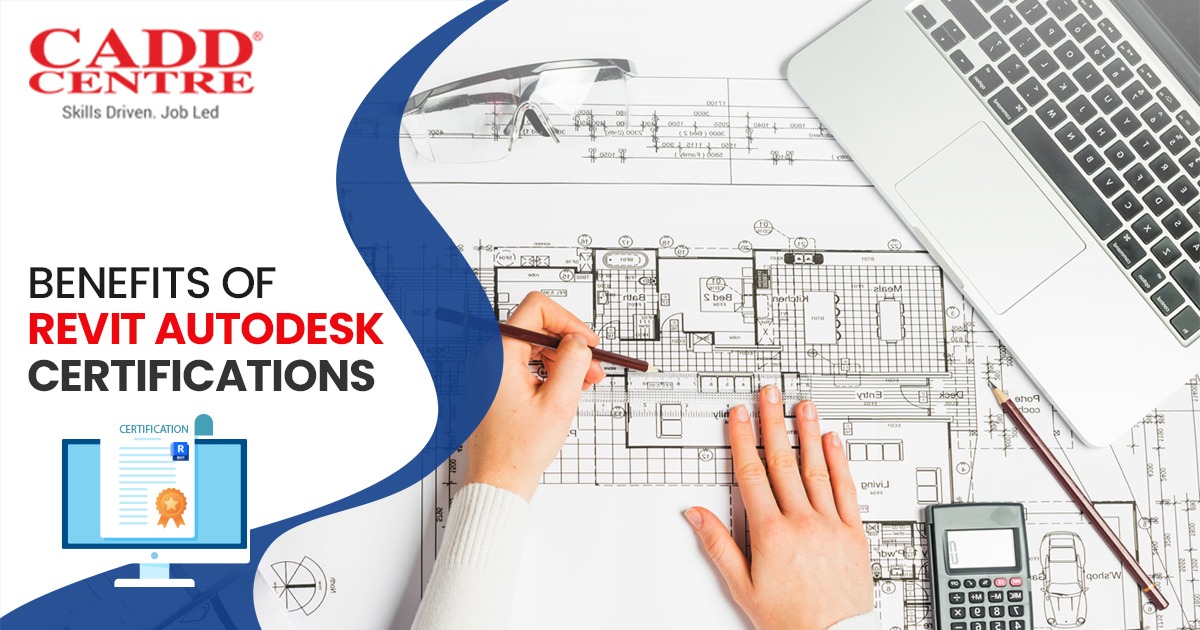


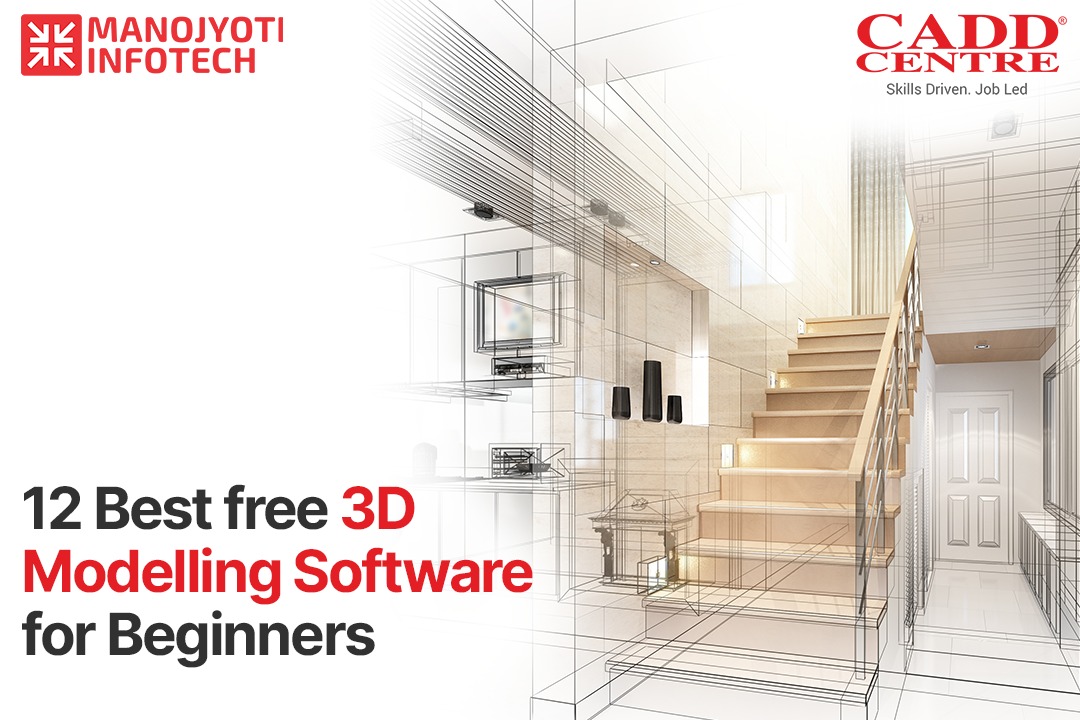




.jpeg)


