Importance of AutoCAD in Architectural Designing
AutoCAD is nowadays a well-known name in the world of 2D and 3D computer-aided design (CAD). AutoCAD, a commercial software application is used not only for designing 2D drafts but also for 3D views too. Currently, AutoCAD is in use in construction, architecture, civil, mechanical, electrical designing and several other professional projects. We have one of the best AutoCAD Training in Nagpur to help you acquire the knowledge and hands-on training required at a professional level.
AutoCAD – A Brief Note
Autodesk is the name of the main company that developed this drafting software that was called Autodesk’s computer-aided design. This name was shortened to AutoCAD to keep it simple. The reason why AutoCAD is preferred over many other software available in the market for design and drafting is that it works on a coordinate system which is useful in making survey drafts and drawings.
Why begin your career in Architectural Designing with AutoCAD?
The scale of Computer Aided Design (CAD) system usage is going on increasing and becoming more popular to deal with the complexities that come along with the storage and handling of paper-based architectural drawings. Architectural designs created with CAD software are easy to manage and carry less risk of damage as the storage here is done on hard drives and external memory devices which are less prone to wear and tear, unlike paper. The designs can also be easily shared among the team members involved in the project. It also helps to effectively view how a building structure or just a specific portion will look after it is completed. You can also view the same building structure from different angles. Due to the growing popularity of AutoCAD software, the parent company Autodesk has come out with several versions of the software product, each tending to make functions easier than the ones found in the older versions.
If you are trying to start your career in Architectural Designing career, getting trained in AutoCAD can help you to obtain jobs in industries of your choice. You can prepare your portfolio of drawings and designs and present it to prospective employers while being interviewed. We offer the best AutoCAD Architecture Training Courses to help you with your career.
A few useful features that you can work with as an Architectural Designer on AutoCAD are:
Basic Geometry
AutoCAD helps you create basic geometric shapes such as rectangles, lines, polylines, grids, hatches, circles etc. with precision.
Type Text in AutoCAD
You can type your text in a single and multi-line text to give your comments and provide information about your work so that reading it makes it easier to understand the design created.
Isometric Views
Isometric drawings appear to be 3D drawings, but they are not. They are actually created with 2D geometries that are made to appear like 3D by tilting the viewing angle to 30 degrees on all sides. To create a detailed design, you can develop isometric views from various directions like the South-west, South-east, North-west, and North-east. This helps you to prepare the exact model or design.
Elevation in AutoCAD
To show how a drawing would look in real life, an elevation drawing is used. For example, you may want to show how the building may look if someone stood outside the entrance gate and looked at the front side of the building. You can make similar elevations such as creating views from different positions back-end view, right view, left view and front-end view of a particular building or object.
3D Operations
A 3D look can be given to your designs by executing different commands like Extrude and Subtract. You can also experiment with various 3D templates, 3D views, 3D workspaces, coordinate systems, control toolbar and visual styles.
Rendering
Rendering gives a realistic and finished look to your designs by adding shadows, various lighting, textures etc. This is possible in 3D mode only.
Import and Export 3D drawings
With the help of AutoCAD, you can import and export 3D drawings that provide you with more options to use while creating a design.
Drafting Settings
You can customise your drawing drafts according to your individual preferences with the help of Drafting Settings present in AutoCAD.
Motion Path Animation
Animating the 3D models made on AutoCAD can create dynamic and engaging visuals to be showcased. With the right techniques and tools, you can easily bring your 3D models to life by animating them through Motion Path Animation. This tool allows you to control the speed of the animation and the path the 3D model should take.
To conclude, AutoCAD is one of the best designing software to be used in Architectural Designing due to its scalability, flexibility and ease of use. Join our Architectural CAD Courses in Nagpur today and get set to create a solid foundation for Architectural Designing. Contact us today for more details.
For any queries or details Feel free to call us on - Nandanvan- 7507111164 I Sadar-7507111145, Or Visit our website- www.caddcentrenag.in/










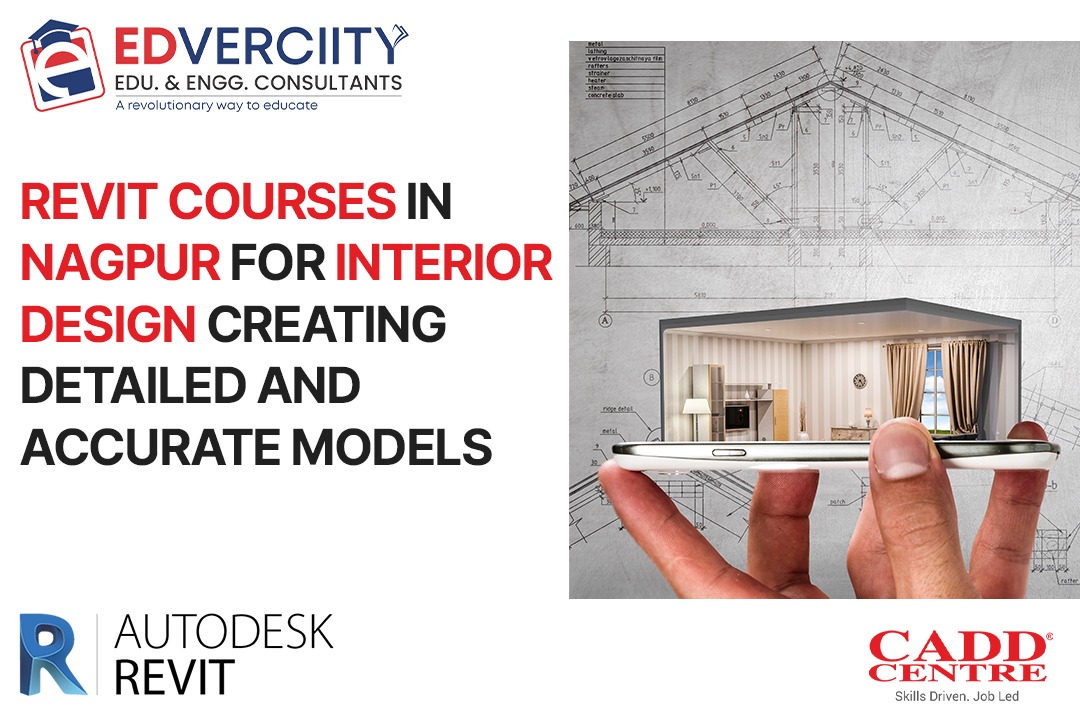














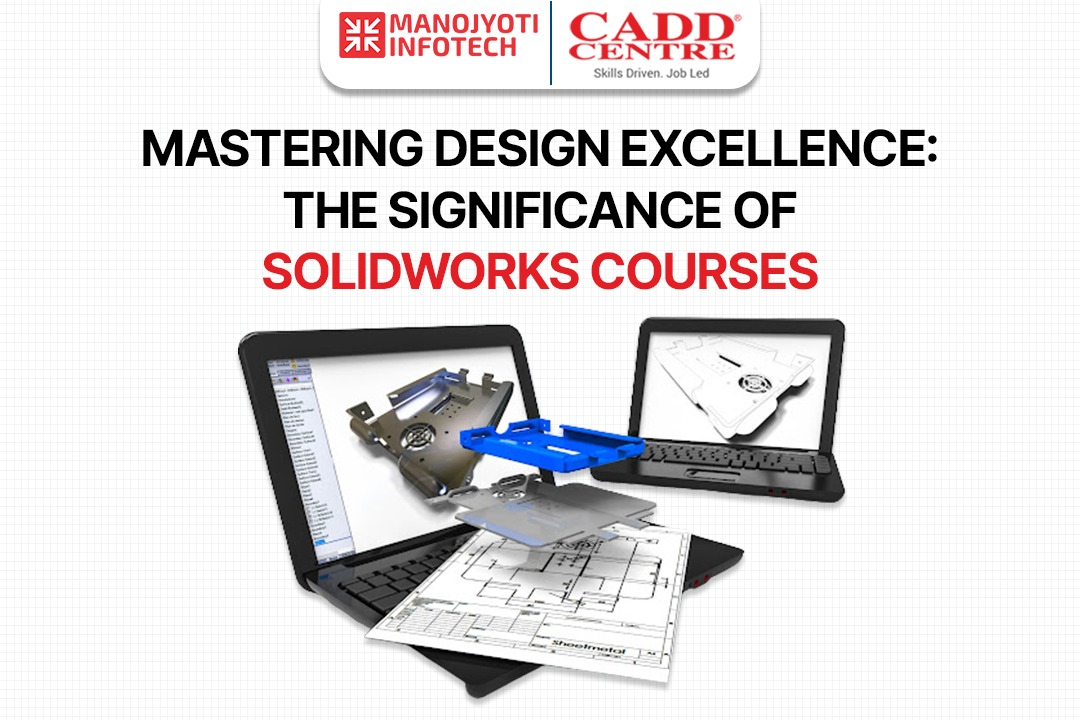


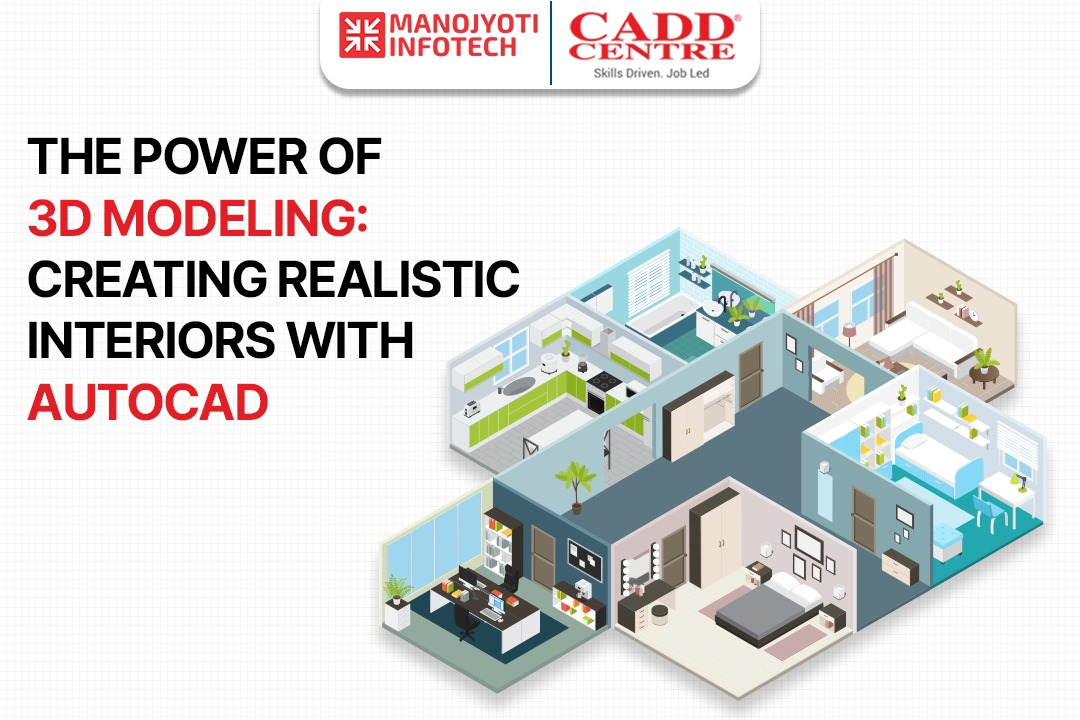


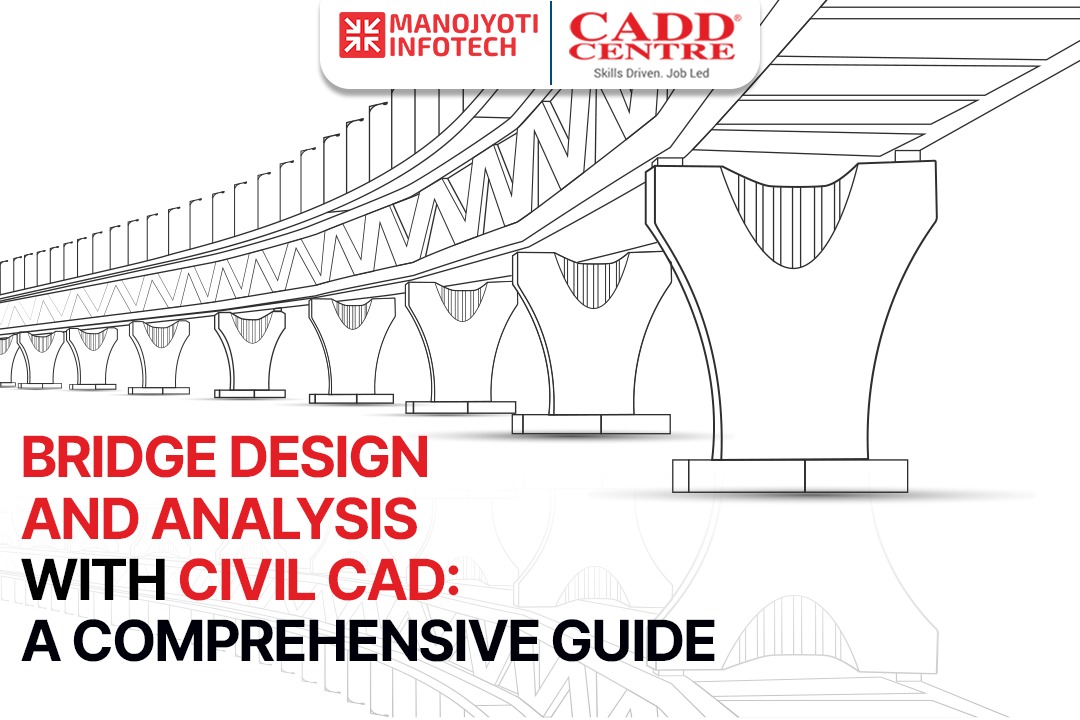













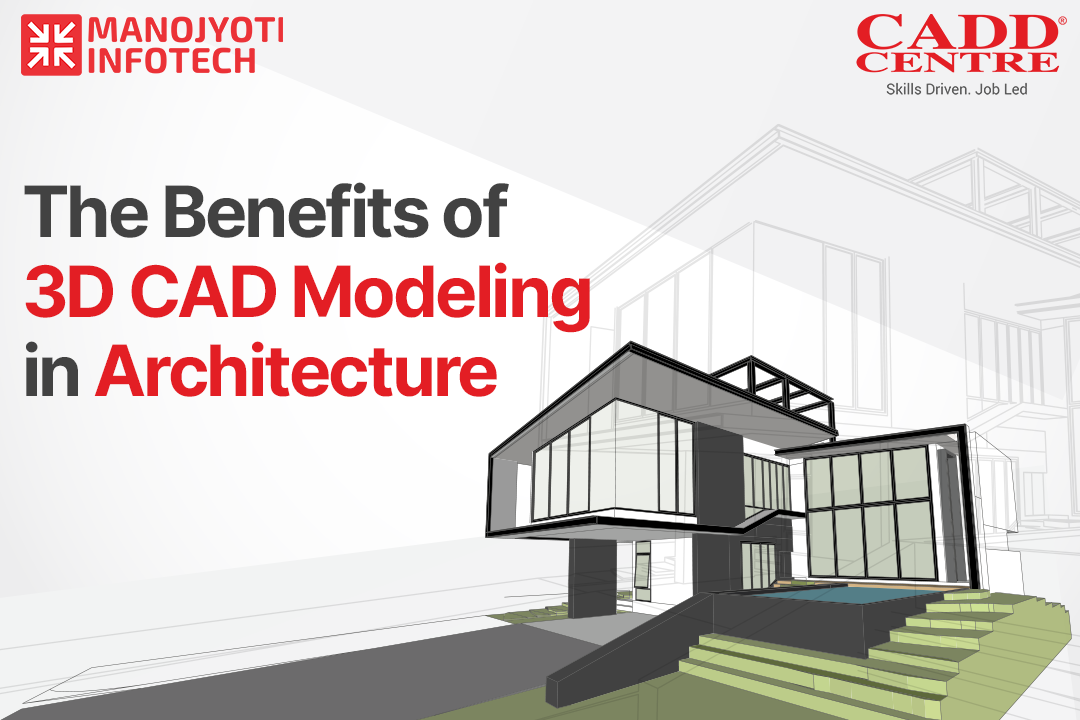










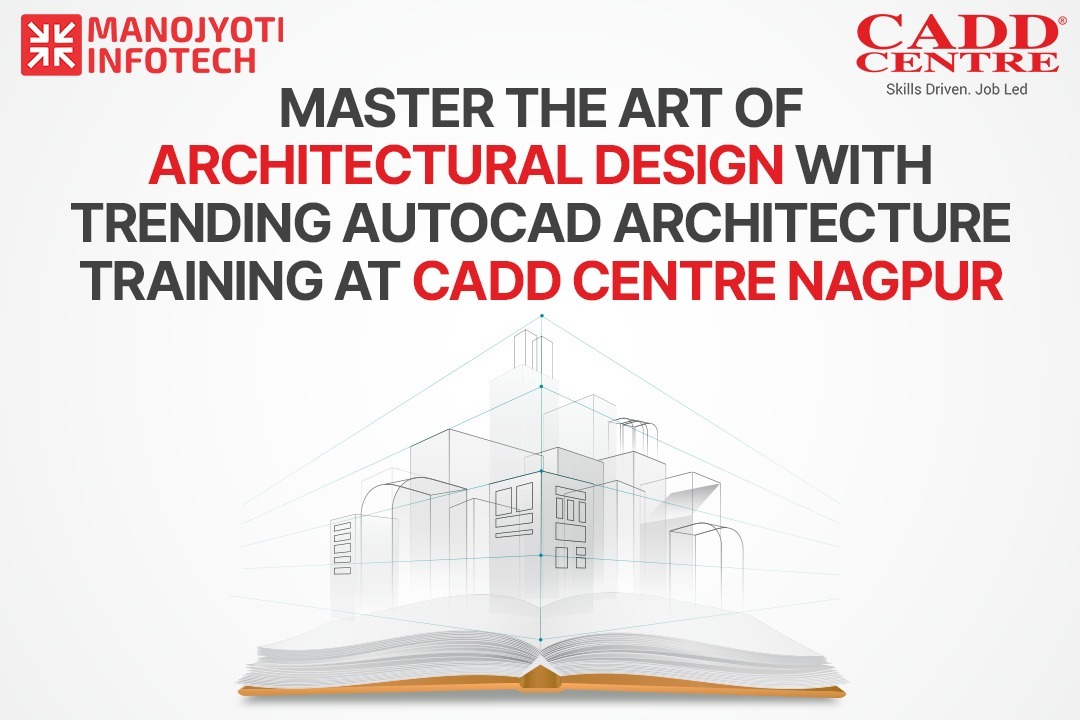
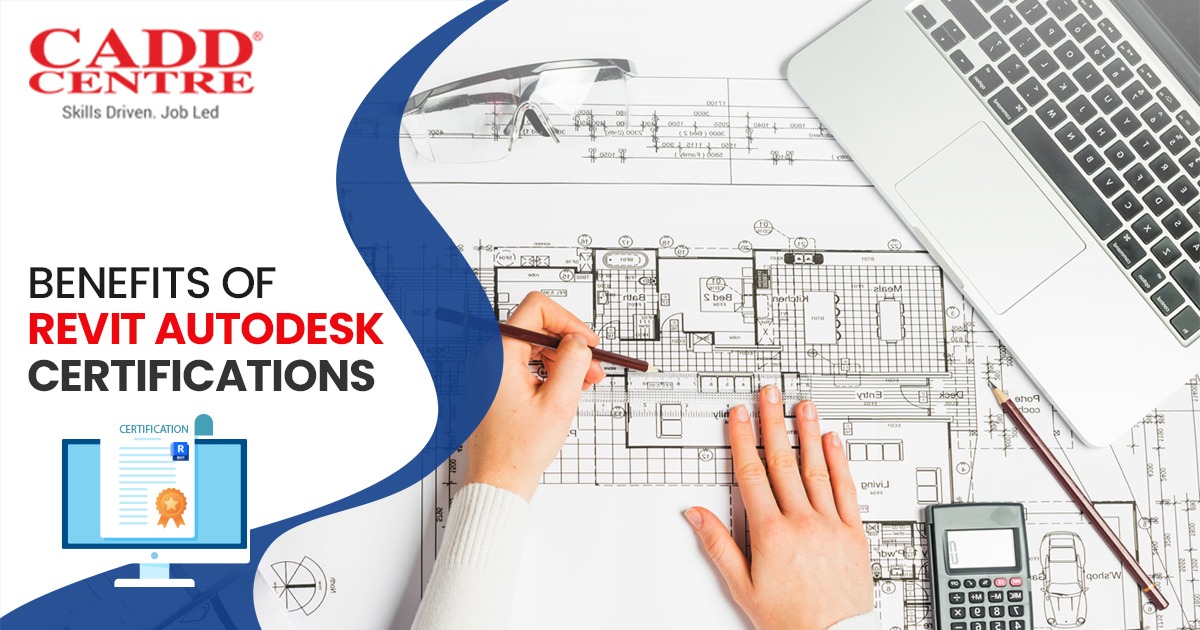


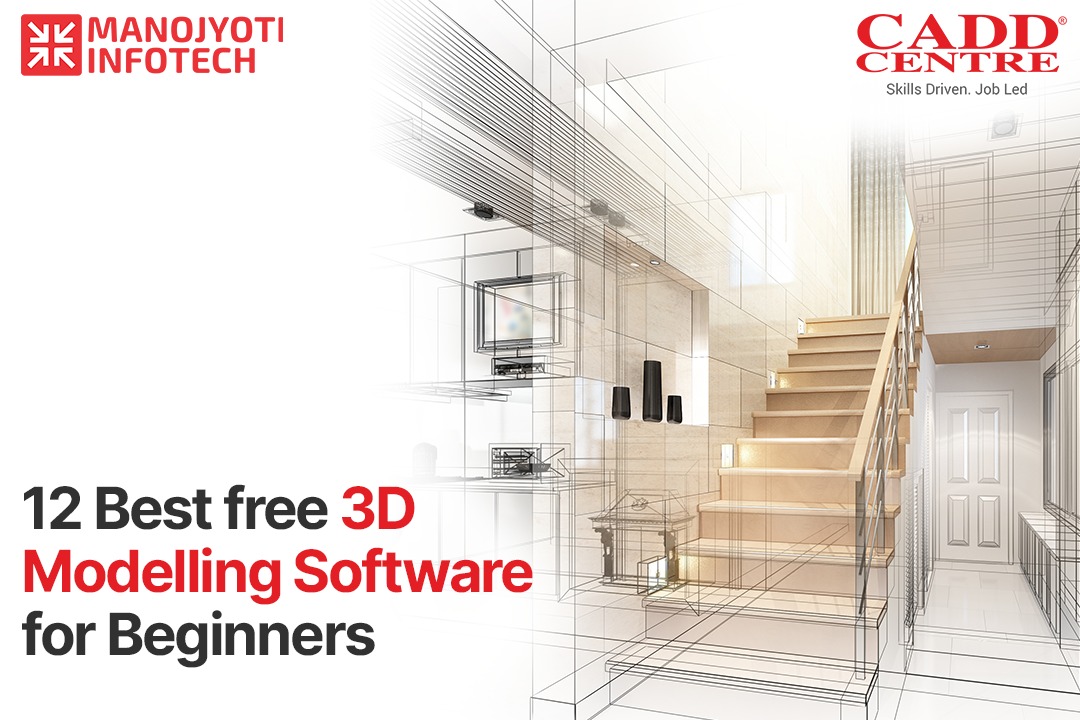




.jpeg)


