Top 5 Things To Know About Civil 3d 2023
This spring, Autodesk launched updated versions of its software, including Civil 3D 2023. Autodesk prioritised this year's updates to the user-requested features and performance in addition to the performance improvements. As it has finally come, we can examine its most salient features.
The new Civil 3D 2023 has a number of features that may affect your ongoing project work and procedures, including enhancements to graphics and printing performance. These enhancements are also incorporated in the new AutoCAD 2023 and Map3D 2023.
Let's take a look at what's changed and what's important in Autodesk Civil 3D 2023:
1. Pressure pipe network
The pipe run profile of a pressure network will only increase gripping on the shorter lengths rather than on all of the PVIs. This makes updating one's profile much simpler. You may now pick and choose which stations you visit based on which profile you want to follow. Are you looking for Civil CAD Courses Training in Nagpur. If yes then visit CADD Centre Nagpur
It is possible to have the label in the profile view show the same characteristic that was chosen for the corresponding pressure plan component. This category also includes gravity pipe networks.
Furthermore, the pressure pipe network receives some highly-requested upgrades for Civil 2023, such as:
• The profile of PVIs on the pipe run has been pared down to straight cuts and elbows.
The Pipe Run Profile dialogue no longer has a dynamic column, and there is a new Reference Profile option. Lengthening the break at PVIs
• "Cleanup PVIs" now has revised language in its tooltip.
If there is no specified cut length in the list of components, the default value from the feature settings should be utilised.
2. Additional layout options
The Autodesk Civil 3D dynamic engineering model can be used to rapidly prototype ideas and refine designs. For a planned road, for instance, you may begin by quickly sketching up a variety of alignment alternatives.
The next step is to develop a detailed plan for the corridor assembly, including their alignments, profiles, and materials. When you make a change, it propagates throughout all associated objects and diagrams. Finally, this enables you to conduct research on a wider range of design alternatives in less time, allowing you to provide better service to your customers and set your business apart from the competition.
3. Coordinate the designs and drafts
As the engineering model is modified in AutoCAD Civil 3D, the drafting elements, such as alignment, parcel labels, and tables, are updated in real time. These labels and tables are also useful for keeping track of the drawing scale and the view direction. Join AutoCAD Architecture TrainingCourses at CADD Centre Nagpur
Changing the scale of the plan from 1:50 to 1:100 results in an automated resizing of the annotation to maintain the same plotted size. The annotation of the items remains legible even if the view orientation of the plan is changed.
By eliminating the need for costly and time-consuming human revisions of drafting items, automatic updates assist guarantee the accuracy of your final construction papers. Simply said, AutoCAD Civil 3D effectively gets rid of the requirement to redraft whenever there are changes to the design. Once your drafting is done, the model and Civil 3D annotation will stay in sync.
4. Improvements to the Grading Process
We strongly suggest you get the Grading Optimization Tools and give them a try if you haven't already. You'll be pleased to know that this collection of tools wasn't forgotten about in the new release if you've given it a shot and are finding it useful in your work. There isn't a huge amount of brand new features, but the documentation, workflow, and procedure have all been greatly enhanced. The new features include an improved status bar with additional information during processing, color-coded graphs of convergence and validation, and a Notification Center that displays data and offers advice on how to fix problems. Our favourite part is that the programme will halt the Optimization process and ask if you want to try to remedy it if it finds an issue soon after you start it. You no longer need to wait until the Optimization cycle completes to learn that an incorrect max slope or other parameter was entered.
5. New Features in the Project Explorer
Since its debut in Civil 3D 2021, Project Explorer has gained increasingly powerful features.
One of the new features in the 2023 release is the ability to provide row and column totals for quantities as well as user-defined comments in reports and tables. Whenever you turn on the Total Cell option, these figures will be displayed in the Object tab and report. For tables in AutoCAD, you may see the totals row by switching the Total Cell option in the Object Sets to the yes position. Change the font size and column width of your tables to your liking with the Edit Table Styles option. In this tab, you can adjust the font size and row labels for both the total rows and the data rows separately. CADD Centre also provides Autocad Training in Nagpur
For any queries or details Feel free to call us on - Nandanvan- 7507111164 I Sadar-7507111145, Or Visit our website- www.caddcentrenag.in/










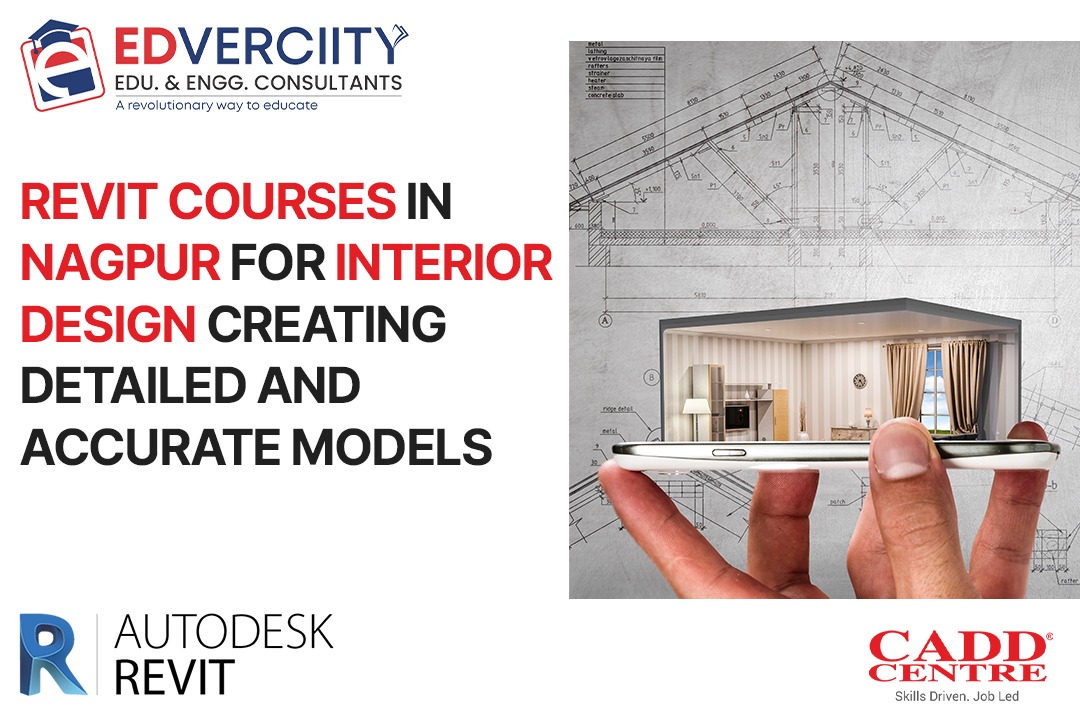

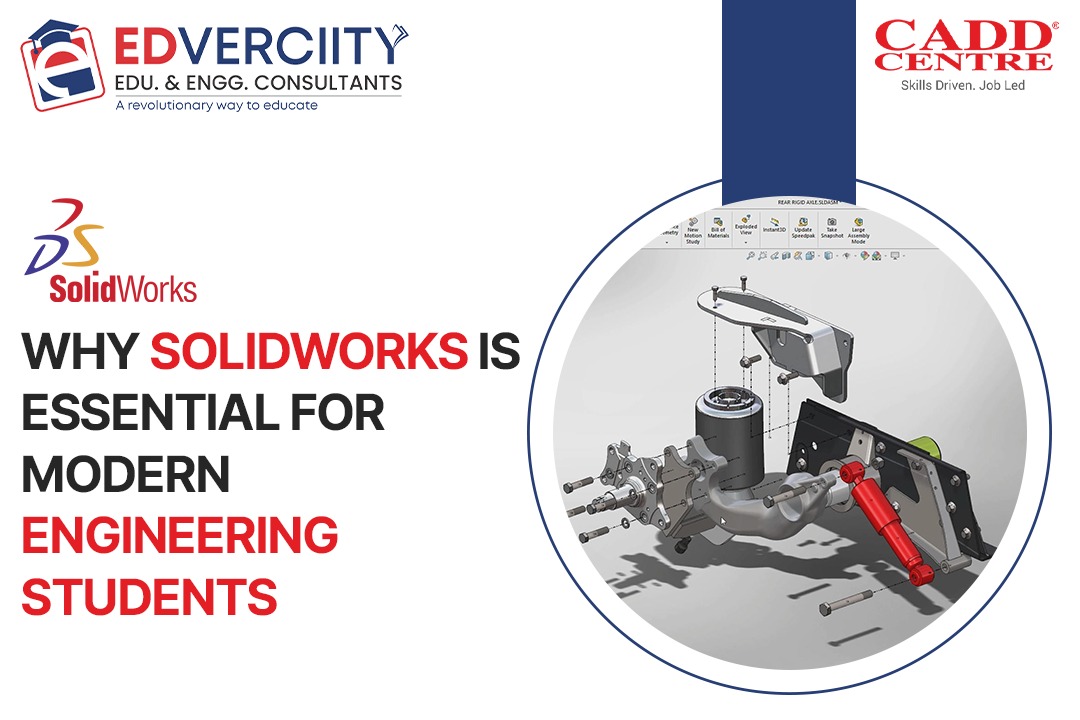












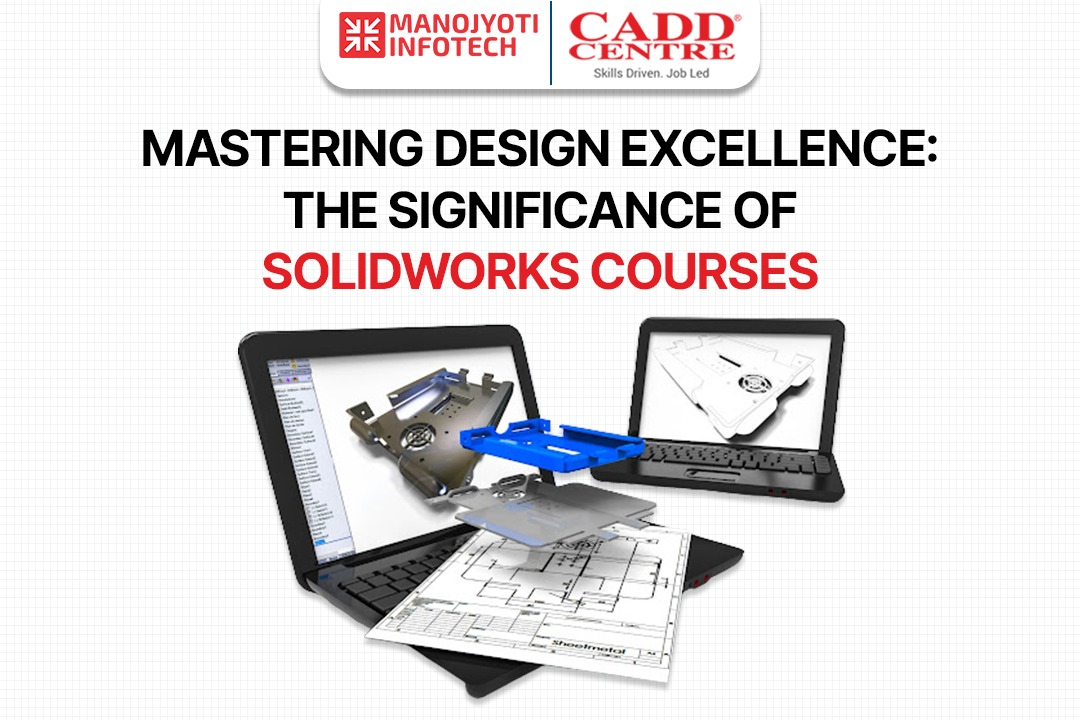


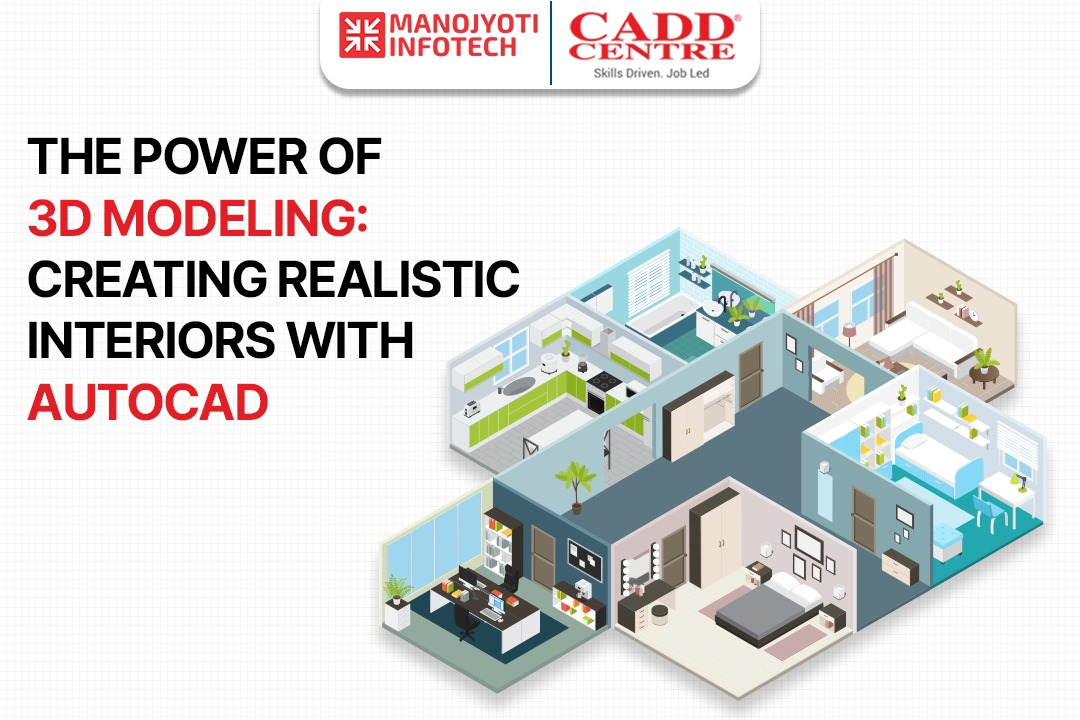


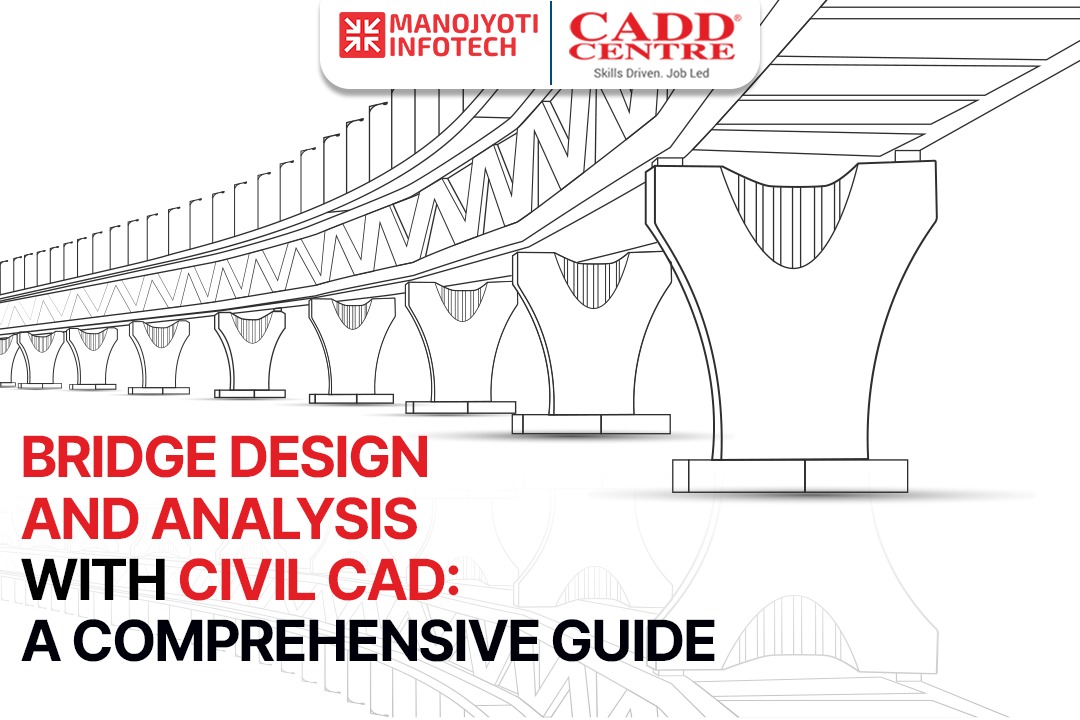










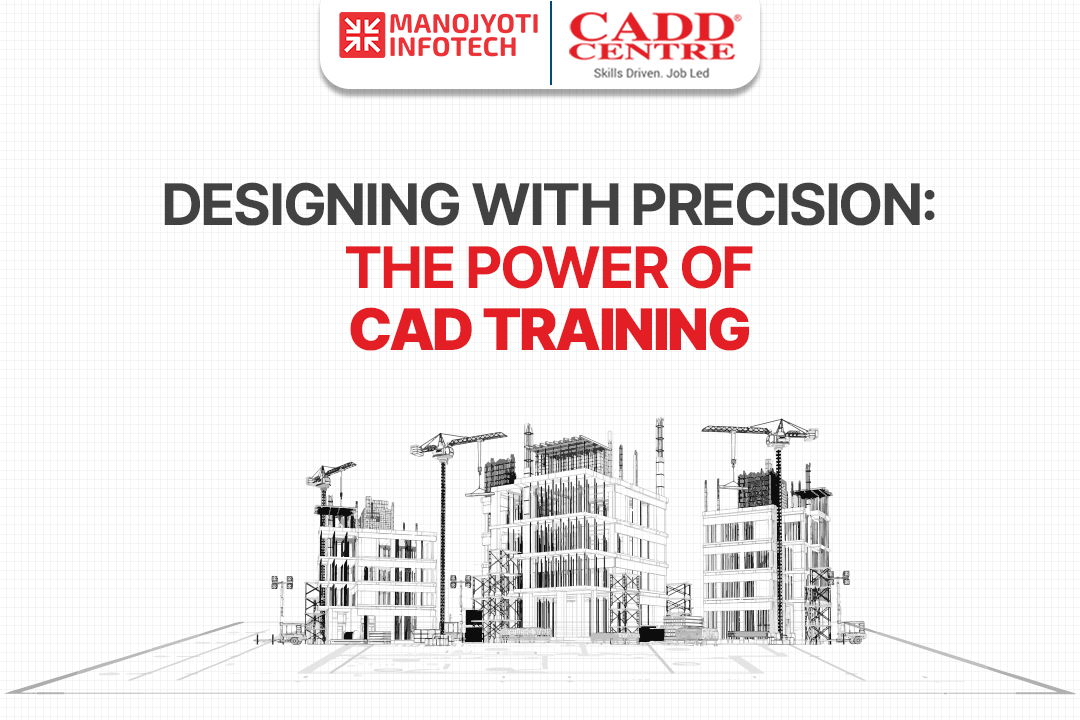















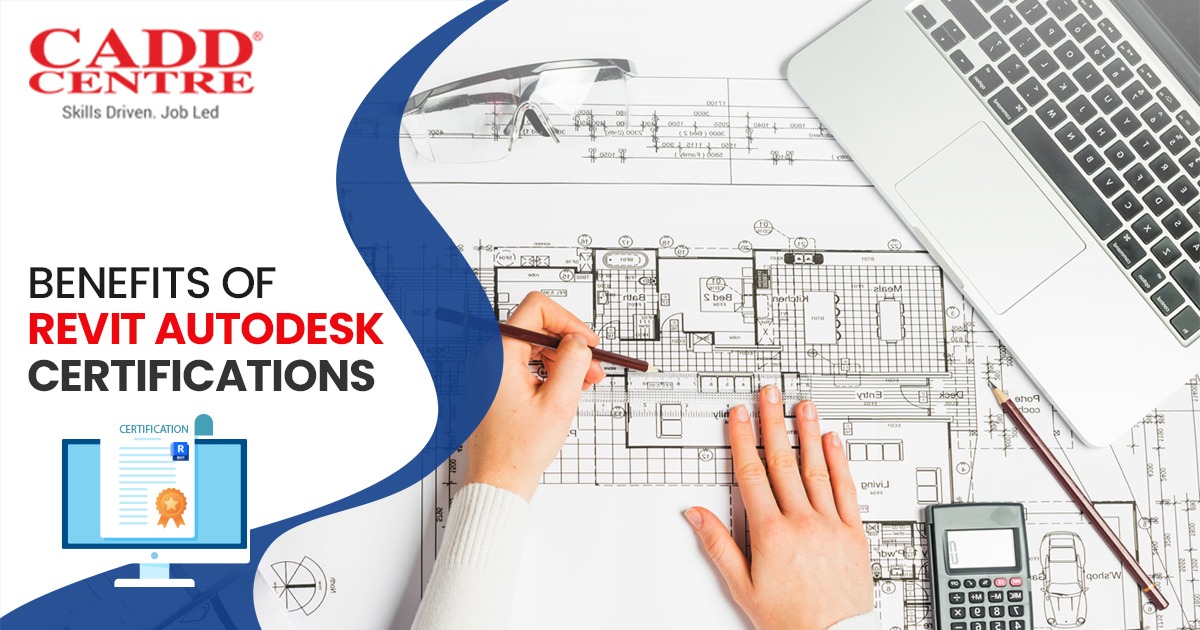

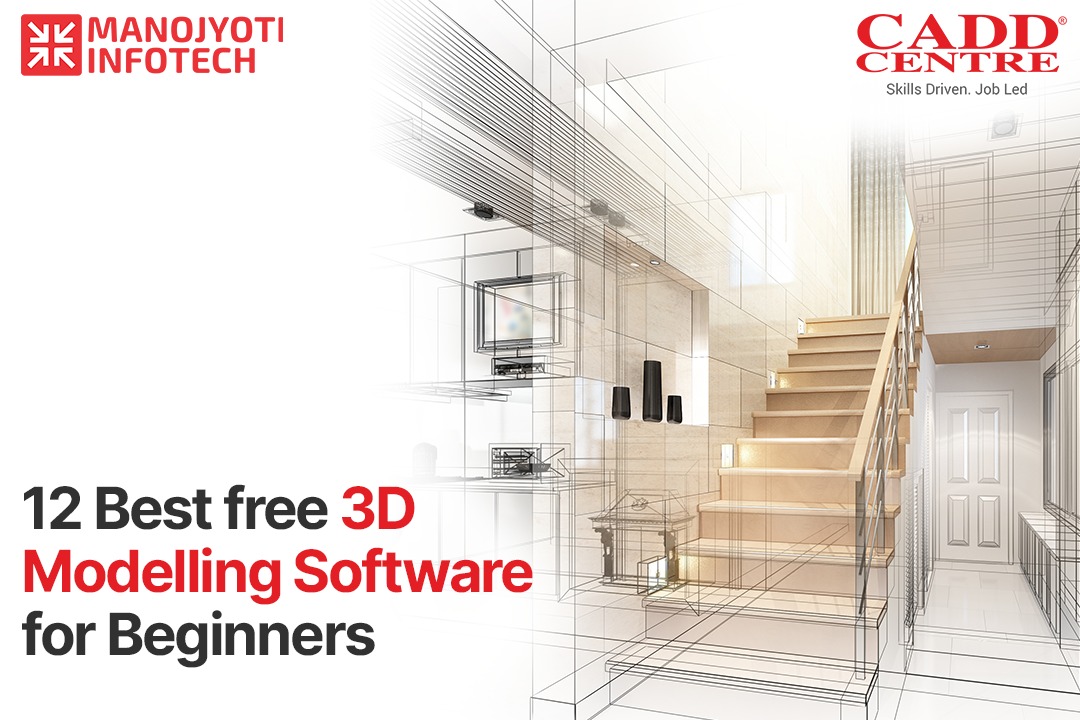




.jpeg)


