Boost Your Civil Engineering Skills with the Best CAD Training in Nagpur...
Civil engineering is a highly specialized field that requires a unique combination of creativity, technical knowledge, and precision. As infrastructure projects grow increasingly complex, civil engineers must stay updated with modern tools and technologies to succeed. One of the most essential tools for civil engineers is Computer-Aided Design (CAD), a software that has revolutionized the way structures are planned, designed, and executed. In Nagpur, aspiring and professional civil engineers have access to some of the best Civil CAD courses training in Nagpur, helping them hone their skills and take their careers to the next level.
Why CAD Skills are Essential for Civil Engineers
Computer-Aided Design (CAD) software allows civil engineers to create detailed 2D and 3D models of infrastructure projects, such as buildings, roads, bridges, and water systems. These detailed plans make it easier to visualize complex structures and ensure that all elements are structurally sound. CAD also allows for precise calculations, eliminating the risk of costly errors during the construction phase.
In today’s competitive environment, possessing CAD skills is essential for civil engineers. Whether you're designing a small residential building or a massive urban infrastructure project, CAD proficiency ensures you can work efficiently, meet deadlines, and provide high-quality results. By enrolling in a Civil CAD courses training in Nagpur, you can develop these vital skills, preparing yourself for the challenges of modern civil engineering.
The Role of Civil CAD Courses in Nagpur
Nagpur is home to a range of training institutes that offer comprehensive CAD courses in Nagpur specifically tailored for civil engineers. These courses cover everything from basic drafting skills to advanced design and analysis, enabling engineers to become proficient in using CAD software like AutoCAD, STAAD.Pro, and Revit. One of the leading institutes offering such programs is CADD Centre Nagpur, which provides specialized training for civil engineers at all career levels.
The CADD Centre Nagpur offers a wide variety of Civil CAD courses training in Nagpur, designed to cater to both beginners and experienced professionals. The institute focuses on practical training, ensuring that students not only learn the theory behind design principles but also gain hands-on experience with industry-leading software. This practical approach helps engineers develop problem-solving skills that are critical for success in the workplace.
Courses Offered by CADD Centre Nagpur
At CADD Centre Nagpur, civil engineers can choose from a variety of CAD courses in Nagpur, depending on their area of interest and career goals. Some of the most popular courses include:
AutoCAD for Civil Engineers: AutoCAD is one of the most widely used CAD software programs in civil engineering. It allows engineers to create detailed 2D and 3D models of structures, roads, and other infrastructure projects. This course covers the essentials of AutoCAD, from drafting and annotations to advanced design techniques.
STAAD.Pro: This software is specifically designed for structural analysis and design. The course teaches civil engineers how to use STAAD.Pro for analyzing and designing buildings, bridges, and other complex structures. It is particularly useful for engineers working on large-scale infrastructure projects.
Revit for Civil Engineers: Revit is a powerful tool used for Building Information Modeling (BIM), allowing engineers to create a 3D model of a structure and manage its design and documentation. The Revit course offered by CADD Centre Nagpur is ideal for civil engineers interested in BIM, which is becoming increasingly important in the construction industry.
These courses are designed to provide civil engineers with the skills they need to succeed in the ever-evolving field of infrastructure development. By enrolling in Civil CAD courses training in Nagpur, you can build a strong foundation in design and analysis, which will help you deliver more accurate and efficient solutions in your engineering projects.
Practical Applications of CAD in Civil Engineering
The use of CAD software has revolutionized the civil engineering industry. Before CAD, engineers had to rely on manual drafting, which was time-consuming and prone to errors. Today, CAD tools allow engineers to create precise and detailed designs more efficiently. This is especially important in civil engineering, where accuracy is critical for ensuring the safety and longevity of structures.
In Civil CAD courses training in Nagpur, students learn how to apply CAD skills to a variety of real-world scenarios. For example, civil engineers working on road design projects can use CAD software to create detailed plans that take into account topography, drainage systems, and traffic flow. Similarly, engineers designing bridges can use structural analysis tools like STAAD.Pro to ensure that their designs are structurally sound and meet all safety regulations.
These practical applications make CAD an indispensable tool for civil engineers, and mastering these skills can significantly improve your efficiency and effectiveness as an engineer. With the right training from institutes like CADD Centre Nagpur, you can learn how to apply CAD tools to solve real-world problems and contribute to the development of infrastructure in Nagpur and beyond.
Career Benefits of CAD Training
Mastering CAD can open up a wide range of career opportunities for civil engineers. Whether you're just starting your career or looking to move into a more senior role, proficiency in CAD software is often a prerequisite for many civil engineering positions. Companies in Nagpur and across India are constantly seeking engineers who can use CAD software to create accurate designs and optimize construction processes.
In addition to improving your job prospects, Civil CAD courses training in Nagpur can also help you advance within your current organization. Engineers who possess advanced CAD skills are often considered for leadership positions, as they can oversee the design and execution of large-scale projects. By mastering CAD software, you can position yourself as a valuable asset to your company and increase your chances of career growth.
Why Choose CADD Centre Nagpur for CAD Training?
With so many options for CAD courses in Nagpur, it’s important to choose a training institute that offers high-quality education and industry-relevant courses. CADD Centre Nagpur stands out as one of the leading institutions in the region, known for its expert instructors, hands-on training approach, and comprehensive course offerings.
One of the key advantages of enrolling in CADD Centre Nagpur is the flexibility it offers. Whether you're a full-time student or a working professional, the centre provides flexible schedules that allow you to complete your training at your own pace. Additionally, the institute offers self-paced learning options, giving you the freedom to learn on your own terms.
Another benefit of CADD Centre is its focus on practical training. Unlike other institutes that rely solely on lectures and theory, CADD Centre Nagpur ensures that students get hands-on experience with real-world projects. This practical approach prepares students for the challenges they will face in their careers and helps them build the confidence needed to succeed in the industry.
If you're a civil engineer looking to improve your skills and advance your career, enrolling in a Civil CAD courses training in Nagpur is a smart investment. By mastering CAD software like AutoCAD, STAAD.Pro, and Revit, you can enhance your ability to design, analyze, and execute infrastructure projects efficiently and accurately.
Institutions like CADD Centre provide a range of CAD courses in Nagpur tailored to the needs of civil engineers. With flexible learning options, expert instructors, and practical training, you can gain the skills and knowledge needed to excel in the competitive field of civil engineering.
Investing in CAD training will not only improve your job prospects but also equip you with the tools necessary to contribute to the development of infrastructure in Nagpur and beyond. Whether you're a beginner or a seasoned professional, CAD training is essential for staying ahead in the ever-evolving civil engineering industry.
Phone Number: 7507111164 / 7507111145
Email Address: enquiry@caddcentrenag.in
Referral Blog Links
https://caddcentrengp.blogspot.com/2023/12/the-power-of-3d-modeling-creating.html




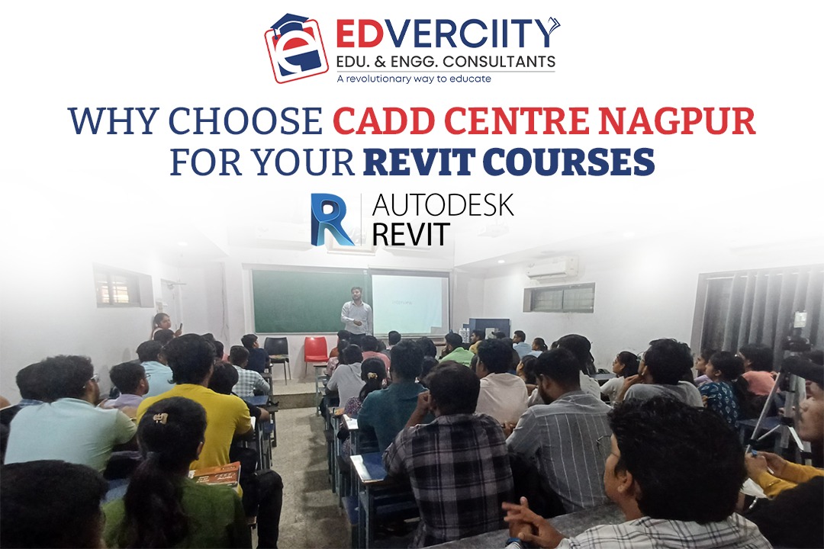




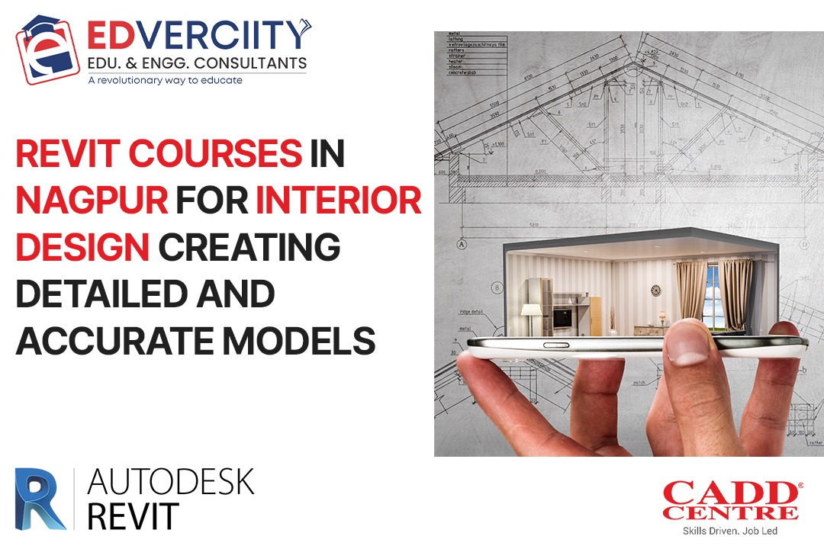

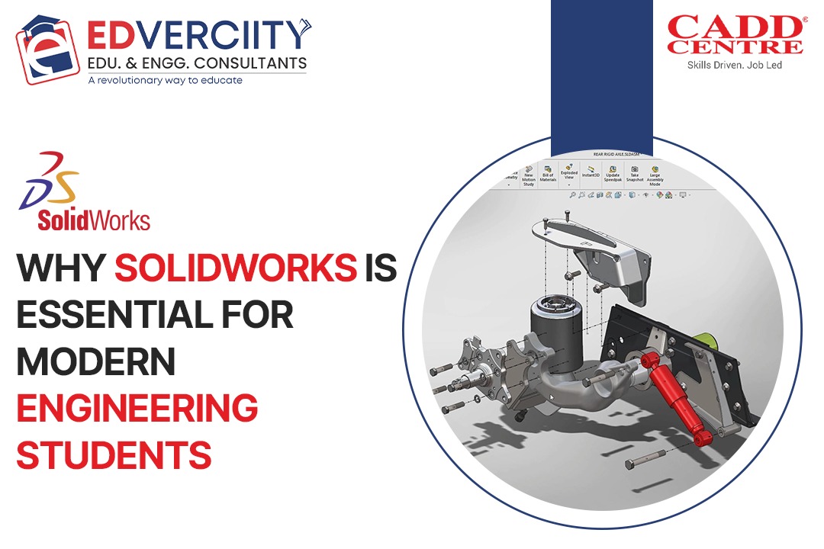
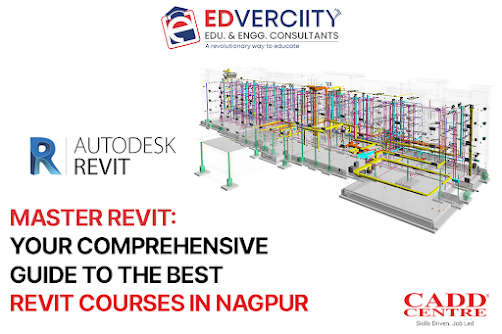






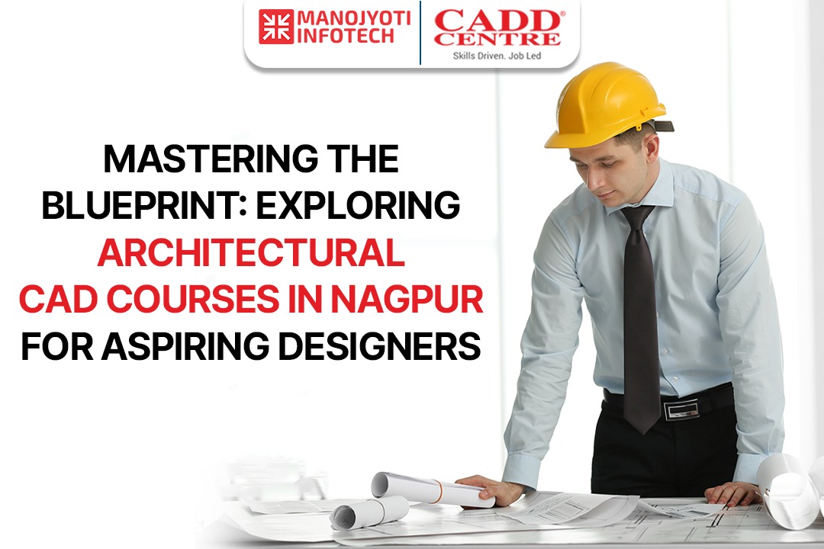




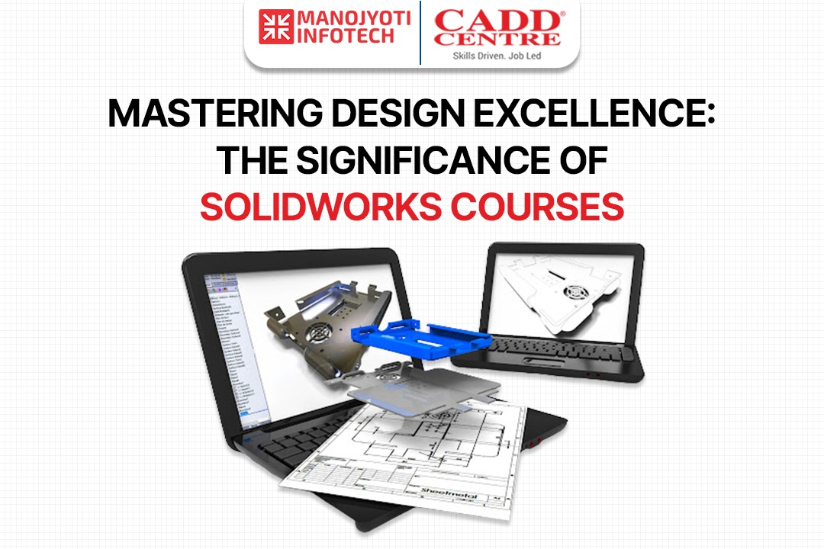
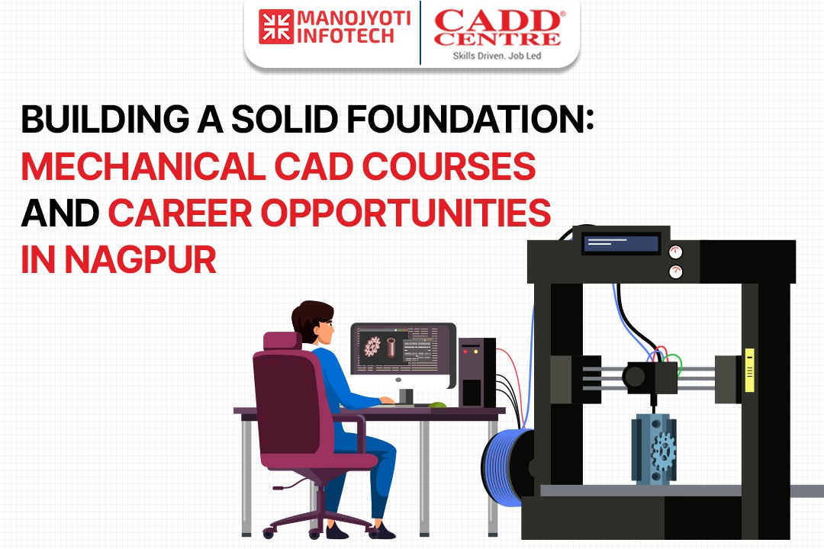

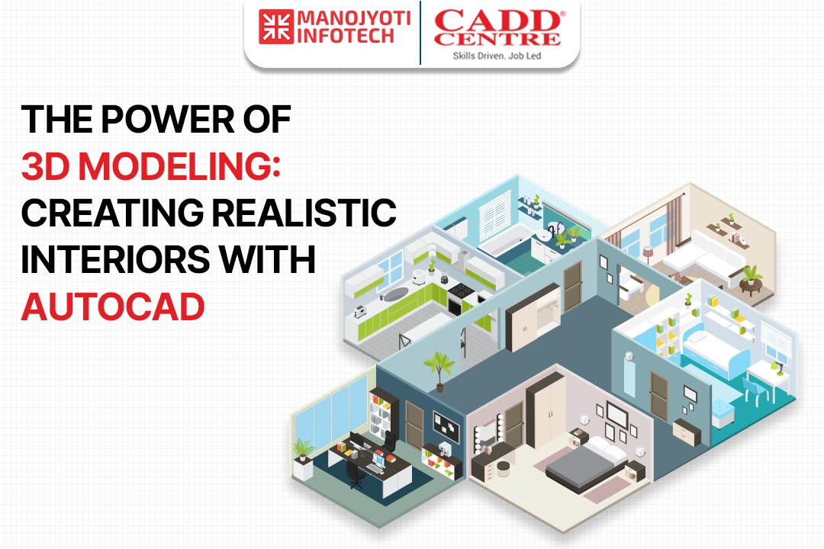


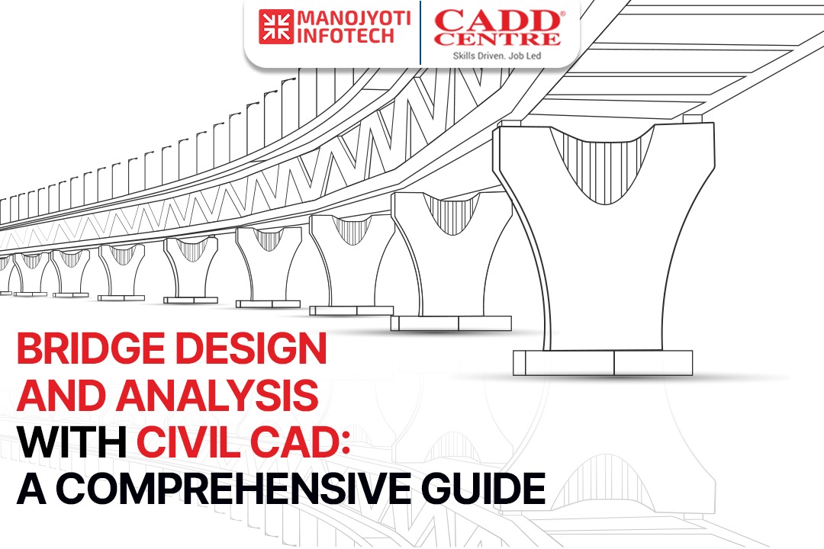

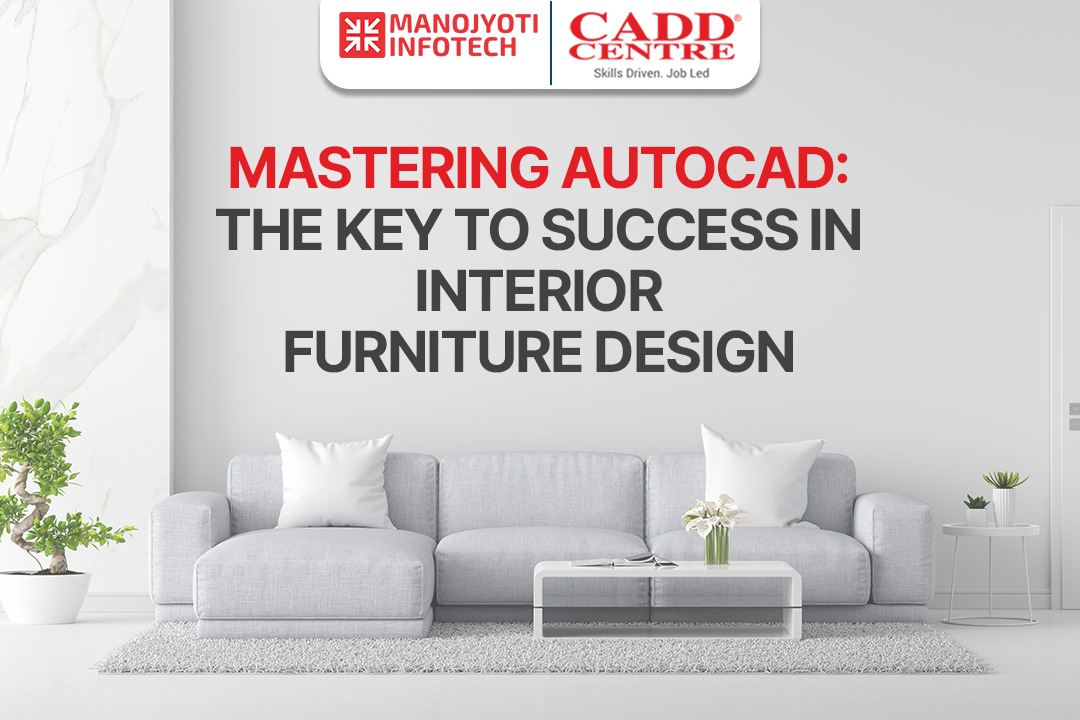


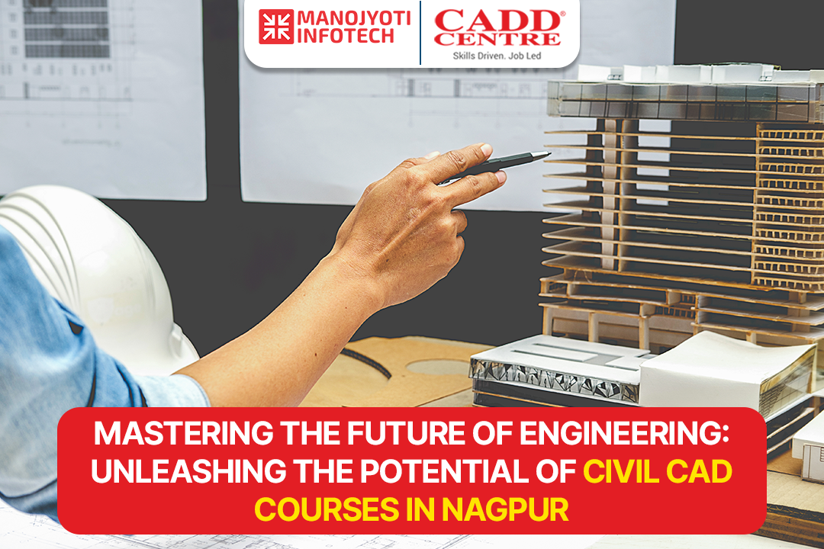





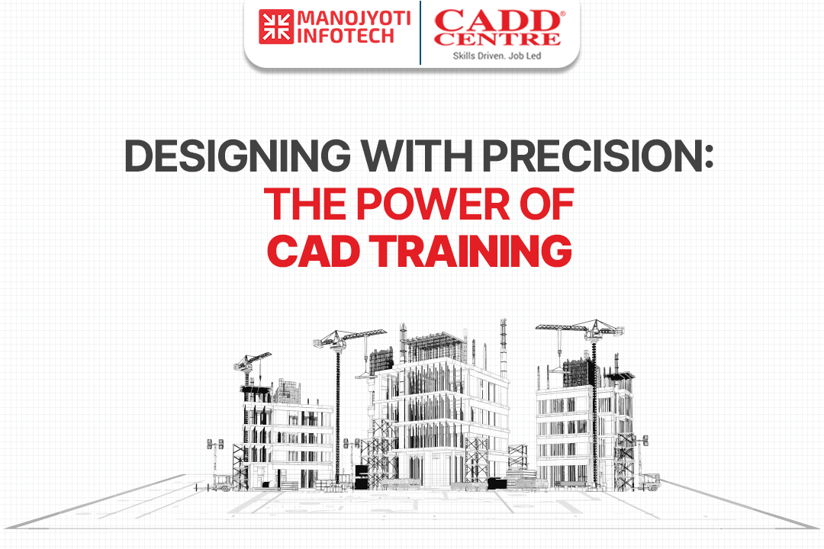


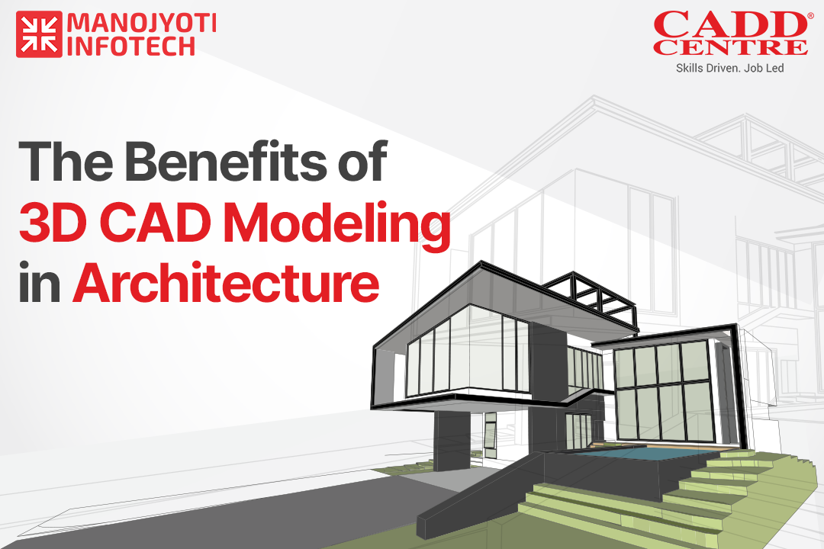











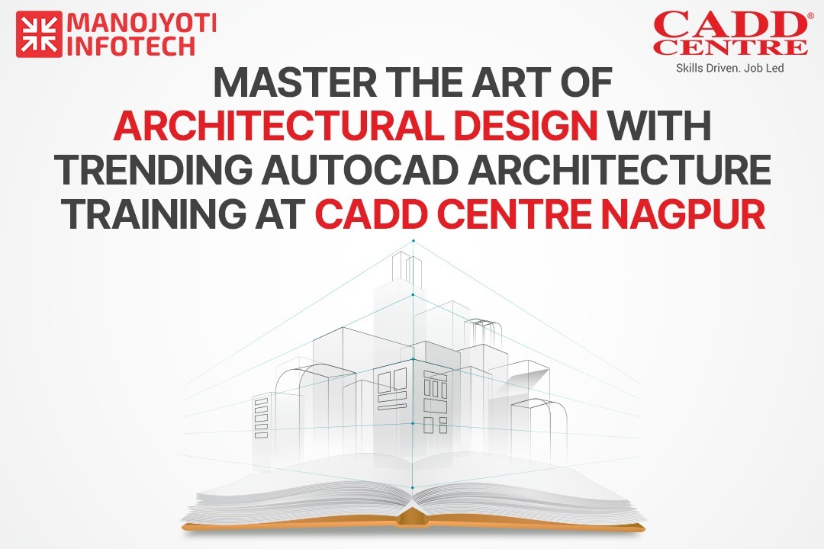
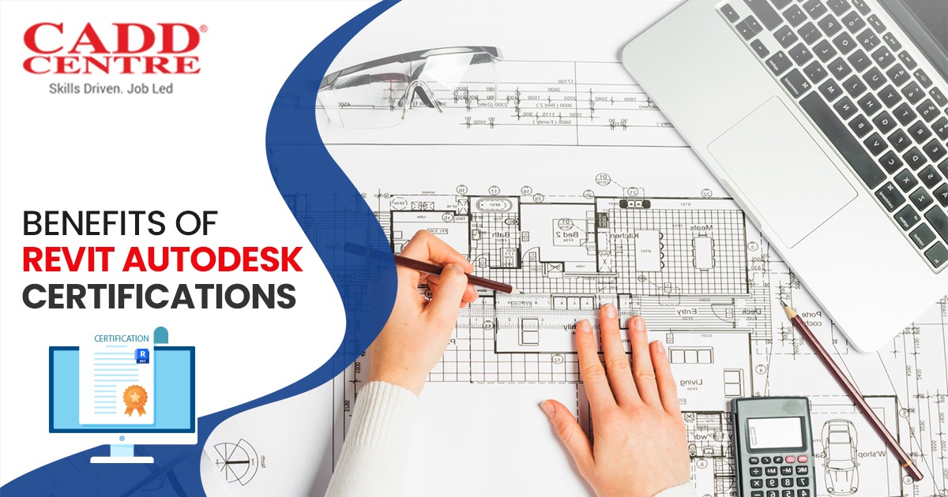


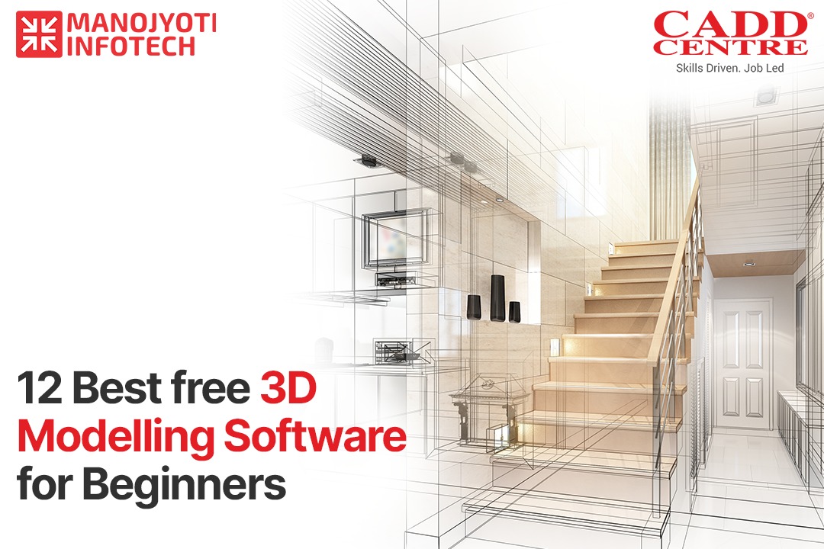




.jpeg)


